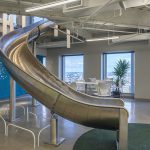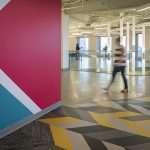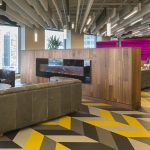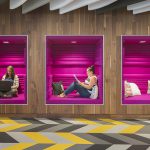 Boston, MA Criteo, an international technology company that focuses on digital performance advertising, engaged Dyer Brown Architects to relocate and design their new space at 60 State St. Beginning in January of 2015, Dyer Brown designed the relocation of Criteo’s existing team into an expansive 25,000 s/f on the 14th floor of 60 State St. in downtown. The following year, Dyer Brown was re-engaged to design their second floor build out on the building’s 15th floor, adding another 25,000 s/f to accommodate the firm’s growth.
Boston, MA Criteo, an international technology company that focuses on digital performance advertising, engaged Dyer Brown Architects to relocate and design their new space at 60 State St. Beginning in January of 2015, Dyer Brown designed the relocation of Criteo’s existing team into an expansive 25,000 s/f on the 14th floor of 60 State St. in downtown. The following year, Dyer Brown was re-engaged to design their second floor build out on the building’s 15th floor, adding another 25,000 s/f to accommodate the firm’s growth.
 The open office layout on the 14th floor consists of a mix of high and low workstations to accommodate 175 employees, conference rooms, a phone room, a mother’s room, large pantry area and lounges throughout the workstation areas. The collaborative, connected office environment offers sweeping views of Boston Harbor and provides employees with a variety of workstation styles from which to choose depending on preference. Fully-equipped with A/V and data capabilities, conference/collaboration rooms are located along the perimeter wall and are enclosed with full floor-to-ceiling glass walls to allow light to penetrate the space. Exposed ceilings and polished concrete floors add a raw, industrial element to the spacious pantry lounge/employee recreational area; while an original hand-painted wall mural by a Criteo employee energizes the otherwise monochromatic office with a burst of color.
The open office layout on the 14th floor consists of a mix of high and low workstations to accommodate 175 employees, conference rooms, a phone room, a mother’s room, large pantry area and lounges throughout the workstation areas. The collaborative, connected office environment offers sweeping views of Boston Harbor and provides employees with a variety of workstation styles from which to choose depending on preference. Fully-equipped with A/V and data capabilities, conference/collaboration rooms are located along the perimeter wall and are enclosed with full floor-to-ceiling glass walls to allow light to penetrate the space. Exposed ceilings and polished concrete floors add a raw, industrial element to the spacious pantry lounge/employee recreational area; while an original hand-painted wall mural by a Criteo employee energizes the otherwise monochromatic office with a burst of color.
 The new floor includes an additional 136 workstations (with the ability to add another 36 stations at a future date), conference rooms, a scrum area, a 32-seat training room, a nap room, storage, collaboration spaces and a large lounge area. Realizing how much an office environment affects employee productivity, Criteo provides their employees with fun elements to encourage collaboration and maintain a positive work environment. This includes a game area with shuffle board, video games, ping pong, corn hole and air hockey, custom banquette benches, wood paneled electric fireplaces and cubby seating with hot pink upholstery, and of course, the gracefully curved, stainless steel slide that connects the two floors.
The new floor includes an additional 136 workstations (with the ability to add another 36 stations at a future date), conference rooms, a scrum area, a 32-seat training room, a nap room, storage, collaboration spaces and a large lounge area. Realizing how much an office environment affects employee productivity, Criteo provides their employees with fun elements to encourage collaboration and maintain a positive work environment. This includes a game area with shuffle board, video games, ping pong, corn hole and air hockey, custom banquette benches, wood paneled electric fireplaces and cubby seating with hot pink upholstery, and of course, the gracefully curved, stainless steel slide that connects the two floors.
 Knowing that a slide would help to reflect their fun, creative culture, Criteo and Dyer Brown worked together to determine how they could fit the slide into the project’s budget. Reviewing the geometry and structure of the space, the design team determined that by installing the slide in an existing beam bay in the northeast side of the building, they only needed to add one small piece of new steel, preventing the need for major structural rework compared to the other options that were considered.
Knowing that a slide would help to reflect their fun, creative culture, Criteo and Dyer Brown worked together to determine how they could fit the slide into the project’s budget. Reviewing the geometry and structure of the space, the design team determined that by installing the slide in an existing beam bay in the northeast side of the building, they only needed to add one small piece of new steel, preventing the need for major structural rework compared to the other options that were considered.
In addition, the team worked with Criteo to prioritize areas where design was most important and would incorporate custom lighting, specialty finishes and custom millwork. The team was able to reuse existing offices wherever possible to function as conference and huddle rooms. In addition, they reused areas of ACT ceiling and mixed it with areas of open ceiling with cost effective pendant light fixtures. Polygon shaped carpet runs throughout office, creating a unique floor pattern and allows for maximum flexibility in desk layouts for future modifications.
With over 47 years in business, Dyer Brown is a Boston-based, 45-person, full service architecture and interior design firm with an impressive portfolio of corporate interiors, retail, hospitality, academic and building services projects. The firm offers design services to include: corporate services, building services and workplace, retail and hospitality; higher education and 3D visualization. Dyer Brown has an unwavering commitment to excellence in design and client service which has enabled the firm to form long-lasting relationships with its corporate clients, building owners, landlords, retailers and brokerage firms.
 (1).png)







