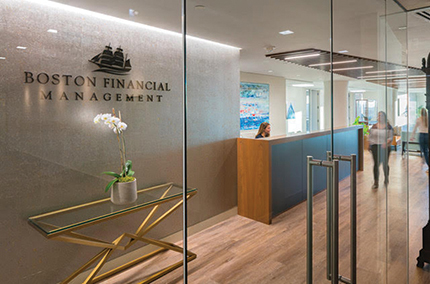
Boston, MA Dyer Brown completed the design of a new 13,000 s/f workplace for Boston Financial Management (BFM). Moving to a new office for the first time in over 15 years, the company tasked the Dyer Brown team with creating a more modern, efficient workplace — but with elements that evoke a sense of tradition, reliability, and trust.
Led by director of workplace Ashley Dunn, AIA, the Dyer Brown team engaged with Boston Financial’s leadership and staff to determine an optimized “transitional” approach. Concerned about their new space appearing out of step with their long-standing brand, the BFM team opted to retain private offices and warm wood finishes, paired with more contemporary design and programming at areas less visible to visiting clients.
“We maximized the impact of the waterfront location by creating a forced perspective, drawing the eye directly to the water view upon entry, through a combination of elements including a wood ceiling and linear lighting,” said Dunn. “The perimeter of the program is primarily enclosed spaces, so we introduced floor-to-ceiling glass partitions to ensure that spaces closer to the core, including the reception desk and large communal pantry, enjoyed the sweeping harbor vistas.”
The new space is brighter and more open than Boston Financial’s previous. A folding glass wall at the boardroom opens to create a large meeting and event space in the heart of the office. The adjacent waiting area combines modern finishes with the warmth of wood, and features a large-scale “ship in a bottle” display, reflecting the investment group’s logo and reinforcing the sense of tradition.
Respecting Boston Financial’s commitment to fiduciary responsibility, Dyer Brown’s efficient design scheme reused and repurposed many existing walls and other elements in the space.
The staff pantry area, by contrast is the most modern part of the new workplace, featuring lighter wood-look flooring, a writable wall, and an open ceiling punctuated by unique pendant fixtures. Staff using the pantry for lunch or informal meetings enjoy water views at all times thanks to the inclusion of sliding glass doors, for those times when privacy or quiet is required.
.png)






