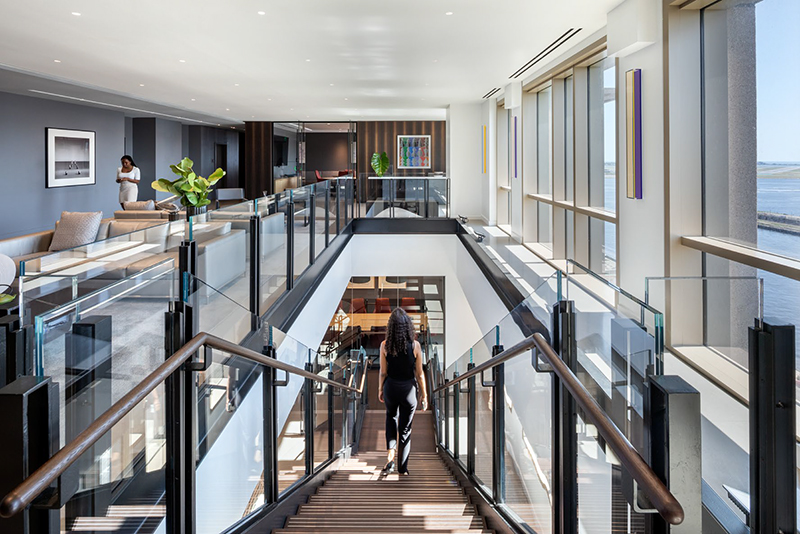
Boston, MA Leading real estate investment firm AEW Capital Management (AEW) asked Elkus Manfredi Architects to transform its 20-year-old headquarters in the city’s Seaport District. The re-invented two-level office features abundant daylight, views of Boston Harbor, a flexible variety of work settings, and a collection of original artwork that energizes the office and speaks to the depth of AEW’s commitment to diversity, equity, and inclusion.
The clients vision was a welcoming office to convey transparency, embody inclusion and promote employee wellness. A workplace design to establish a culture of hybrid activity-based working and learning with a rich mix of options for employees that provides choice, encourages collaboration, and accommodates the individual learning and working styles of AEW’s diverse workforce.
To understand how the company works, its culture, and its behaviors, the Elkus Manfredi team engaged the AEW workforce in a co-creation process that elicits direct feedback from employees at every level and empowers them to participate in the design of their own work spaces. Designers collected and analyzed seat-sensor data that measured use of the seats in the office. Rather than relying on anecdotal evidence, this data formed a measured, concrete understanding of how the workspace was actually being used.
A curated selection of original artwork is located throughout the new office and was specifically assembled for AEW’s new headquarters – not as decoration but as mission, another layer to energize and inspire employees with the core values of AEW as a company.
As part of the art collection, AEW acquired the HELP Portfolio, which represents 16 artists, each of whom donated a new, limited-edition print. All profits from the purchase of the prints went to 16 charities that are underfunded due to the pandemic, each one selected by the artists involved.
The motivation for these design decisions was to convey transparency as a metaphor, a way of working together and design intent.
To introduce natural light into the interior and give the best views to the most people, designers turned the existing office inside out, moving private offices to the center of the floorplate and positioning workstations and collaboration areas near the windows.
This involved a significant shift from the more hierarchical layout with executive offices located around the perimeter, to an employee-centric design that puts work areas and collaboration spaces along the windows, and the areas used by fewer employees toward the core.
Designers identified the need to create a variety of work settings, including more acoustically private conference rooms than previously, plus diverse collaboration spaces.
Throughout the two levels of the AEW workplace, an ongoing dialogue between refined and industrial elements creates an environment that is sophisticated and slightly edgy while still being comfortable and unpretentious, capturing the firm’s position as an industry leader as well as its welcoming nature. A mix of private meeting rooms, offices, workstations, and collaboration zones form work neighborhoods, each of which features a communal “back porch” with views of Boston Harbor and the city skyline through the office’s floor-to-ceiling glass windows. AEW employees customized their neighborhood back porch with the furnishings they need to do their best work, choosing comfortable soft seating for casual meetings in one area, an expansive work table in another.
Across the entire office, a timeless neutral palette of grey, black, and white sets the stage for the artwork and furniture, which provide color, texture, and visual drama.
In the reception lobby, concrete flooring and dark metal establish the industrial feel, while the area carpet, inviting clean-lined leather sofas, and floor-to-ceiling sunlit views of Boston Harbor soften the space and create a warm welcome for visitors. Clean, simple, modern lines and dramatic original light sculptures by German artist Regine Schumann, located on the wall opposite the lobby entry, mix with the slight sheen of the leather upholstery to add edge and sophistication.
Book-matched wall veneer at both ends of the lobby space is crafted of fumed eucalyptus, rough-cut with a textured finish.
Two distinct flooring materials, polished concrete and carpeting, delineate distinct zones in the office and ground the refined-industrial aesthetic that the client had asked for. Polished concrete flooring is used in the circulation aisles as well as common areas, including the elevator lobby, reception, conference rooms, and the Ciao Café. The open office and private office areas are carpeted with a textural carpet tile that acts as a neutral backdrop while softening the space visually and acoustically. Area rugs in the conference rooms refine those spaces, as do textured stone panels on the elevator lobby walls and textured wood veneer panels in the café.
Ciao Café serves as a magnet for employees, drawing people in as a co-working space where they can come together comfortably for a meal or a meeting – or just to recharge – with diverse seating options, expansive views, and healthy, fresh nourishment. Adjacent to Ciao, the fitness center and locker rooms were renovated and expanded with new finishes and equipment.
Layered ribbed glass pendants of varying shapes and sizes define a dining table seating option in the café, which also offers casual lounge seating, different high-top tables and stools, as well as booths lining the inner wall of the café that provide more privacy. Mirrored glass high on inside booth walls bounces light into the room and creates an airy sense of height.
Art includes works ranging from the “Tiergarten Series” by well-known artist Charles Gaines, to the HELP Portfolio, to pieces by Sidney Perry, a local Boston artist — all reflect AEW’s commitment to diversity and inclusion.
Design Team:
- Interior Architecture: Elkus Manfredi Architects
- Workplace Strategy: Elkus Manfredi Architects
- General Contractor: Bond Brothers
- MEP-FP-TD-Sec: Vanderweil Engineers
- Structural: Thornton Tomasetti
- Lighting: LAM Partners
- AV: ACT Associates
- Food Service: Colburn Guyette
- Acoustic: Cavanaugh Tocci
- Code: Code Red
- Specs: Kalin Associates
- Hardware: McCabe
- Space Utilization: Herman Miller
- Art Consulting: Emily Fine Art
 (1).jpg)







.png)