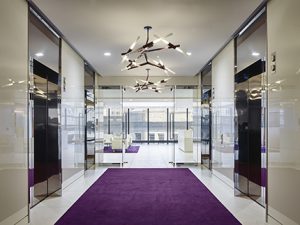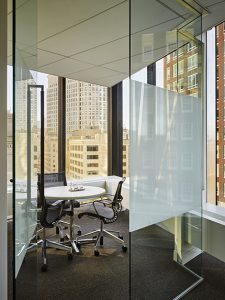 200 Clarendon Street - cafe area for Charles River Associates - Boston
200 Clarendon Street - cafe area for Charles River Associates - BostonBoston, MA Charles River Associates’s (CRA) CEO Paul Maleh understood the impact a great workspace could have on performance and staff satisfaction, and had a vision of creating a workplace that would attract and retain the world’s best talent. At that time, CRA’s Boston office occupied a 30-year-old space on three separate floors in one of the country’s most iconic office towers (the formerly-named John Hancock Tower). The previous workplace did not adequately support CRA’s 21st-century work processes and technology. CRA selected Elkus Manfredi Architects to design a new headquarters within the same building at 200 Clarendon St. that would create a contiguous, technology-infused work environment on two interconnecting floors with a distinctive, sophisticated, and inspiring presence. CRA occupies 44,678 s/f on 9th and 10th floors
Elkus Manfredi led the workplace consulting and design process, which involved in-depth dialogue among designers and CRA’s employees from all levels of the corporate structure. Based upon information gathered from this process, the Elkus Manfredi design team developed a new workspace that supports open communication and teamwork, demonstrating the creativity and principles of connectivity that are the essence of CRA. Important fundamental concepts that emerged from the discussion with CRA employees included co-locating junior and senior staff to create more opportunities for interaction and maximize knowledge-sharing. Due to the nature of CRA’s work, acoustical privacy was also critical in the design of individual and group work areas. The design team created small neighborhoods of workstations within departments, right-sized each office and workstation, and provided generous conference and team spaces.
Over the years, CRA’s common areas had dissipated due to incremental space acquisition. New common spaces offer views that benefit all employees and include an inviting kitchen/café, a double-height great room overlooking Copley Sq. with a variety of seating options, with an exterior landscaped roof terrace featuring greenery and sculptural wood seating.
CRA was an early adopter of the concept of “activity-based” workplace design. While trends at the time were dictating predominantly open workspaces, CRA’s CEO intimately understood his workforce and firm culture. Instead of following the trend, he asked for a balance of private spaces for the quiet, focused, head-down work that CRA consultants are largely engaged in, while also creating inviting and inspiring gathering areas for the relaxation and connection that is equally crucial to peak staff performance.
More formal conference and team rooms – all flooded with daylight and providing city views and meeting technologies – are available in a wide variety of specific sizes that support the collaboration needs of CRA consultants. At the same time, real estate efficiencies were realized by right-sizing private offices and workstations in order to provide the most room for the public gathering areas.
 200 Clarendon Street - reception area for Charles River Associates - Boston
200 Clarendon Street - reception area for Charles River Associates - BostonDesign Challenges
• Create an inviting, sophisticated, inspiring work environment, anticipating all technology, and amenity needs.
• Understand the unique culture of CRA and designing a space that drives cross- fertilization of ideas while supporting focused, heads-down work.
• Encourage interaction and maximize knowledge-sharing amongst employees with open communal spaces and closed private workspaces that still feel accessible.
• Accommodate different work processes with multiple generations of workers.
• Move to reduced-size and single-size offices and workstations to increase collaboration and community spaces while achieving high-density real estate efficiencies.
• Develop of a new kit of parts for the new ways of working that could transfer to the other CRA offices around the world.
•Create a design aesthetic that would stand the test of time.
Design Solutions
Working closely with CRA leadership and its real estate team, Elkus Manfredi created a fresh and timeless design with generously sized collaboration and community areas and right-sized private work spaces. The office is warm, comfortable, and flooded with daylight, welcoming to both staff and visitors. The offices include technologically rich collaboration spaces of specific and intentional shapes and sizes, along with individual deep-thought spaces, which are a critical requirement for the success of CRA’s work. Staff members feel supported and appreciated with features such as glass-fronted offices that allow daylight into all areas; sit-to-stand desks and efficient storage space provided for all; walking stations located on each floor; access to fresh air located steps away on the roof terrace; and restrooms and shower rooms that are elegant, serene, spa-like retreats – all evidence of the value that CRA leadership places in its staff.
Design Details
 200 Clarendon Street - corner office for Charles River Associates - Boston
200 Clarendon Street - corner office for Charles River Associates - BostonTo both acknowledge the modernist architecture of the Henry Cobb-designed building and speak to the sophistication and technological prowess inherent in the CRA culture, Elkus Manfredi’s designers created high-polished and reflective neutral surfaces accentuated with glass. Warm moments are created with strong, solid accent colors that occur throughout the interior architecture of the offices and reflect important functional aspects of the design.
The 9th floor elevator lobby is the initial moment of arrival prior to the reception lobby, and is elevated in importance with a sculptural ceiling light fixture. The machined bronzed aluminum structure of the Roll & Hill Agnes chandelier has 14 glass tube wands extending from the frame. This modern interpretation of a chandelier is echoed in the Great Room with pure tube lighting that represents an even more interpretative Modernist design moment.
The internal staircase, mirrored wall, and city views of the two-story great room are the dramatic heart of the office. The staircase is completely open with clear glass railings and risers. The stair treads are wood planks; handrails are covered with hand-stitched leather. The clear glass creates a floating effect for the staircase and allows full, unobstructed views of the great room, outdoor terrace, and city from all areas of the space. The tinted glass wall separating the café and great room defines the two areas, while its transparency allows for openness and connection between the spaces.
The 1,200 s/f outdoor terrace acts as an extension of the communal work area in the office, redefining indoor and outdoor workplace habits. Accessible wood decking is integrated with the terrace’s greenery. The dramatic views from inside the office are taken a step further by allowing access to outdoor space.
The need for universal technology was matched with a conscious nod to seamlessly integrate the AV and IT components into design elements for the offices. While facilitating the ease of plug- and-play anywhere in the office, the design team also customized furnishings and room layouts to maximize storage and efficiencies.
Project team: Charles River Associates, Elkus Manfredi Architects, RDK Engineers, Lam Partners Inc., Cavanaugh Tocci Associates, LeMessurier, Mikyoung Kim Design, Verrex, Campbell-McCabe, and Shawmut Design and Construction.
 (1).jpg)







.png)