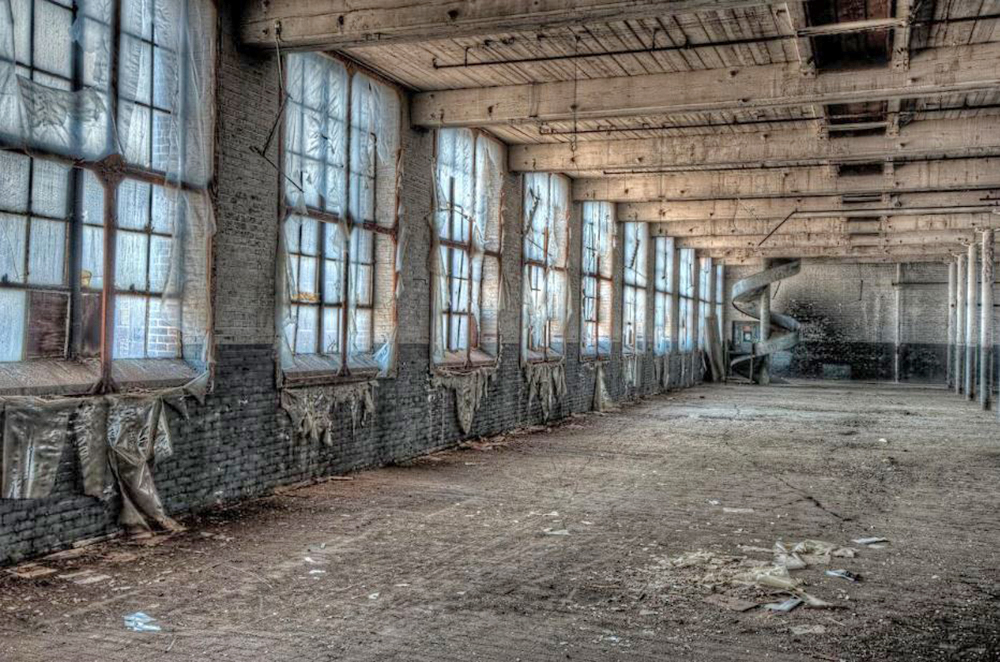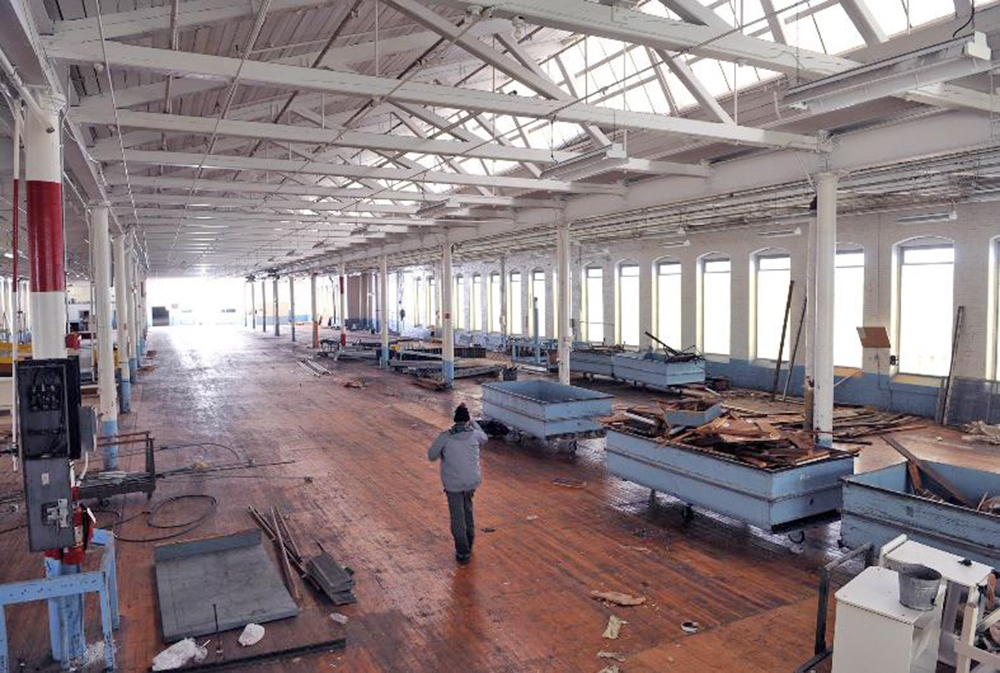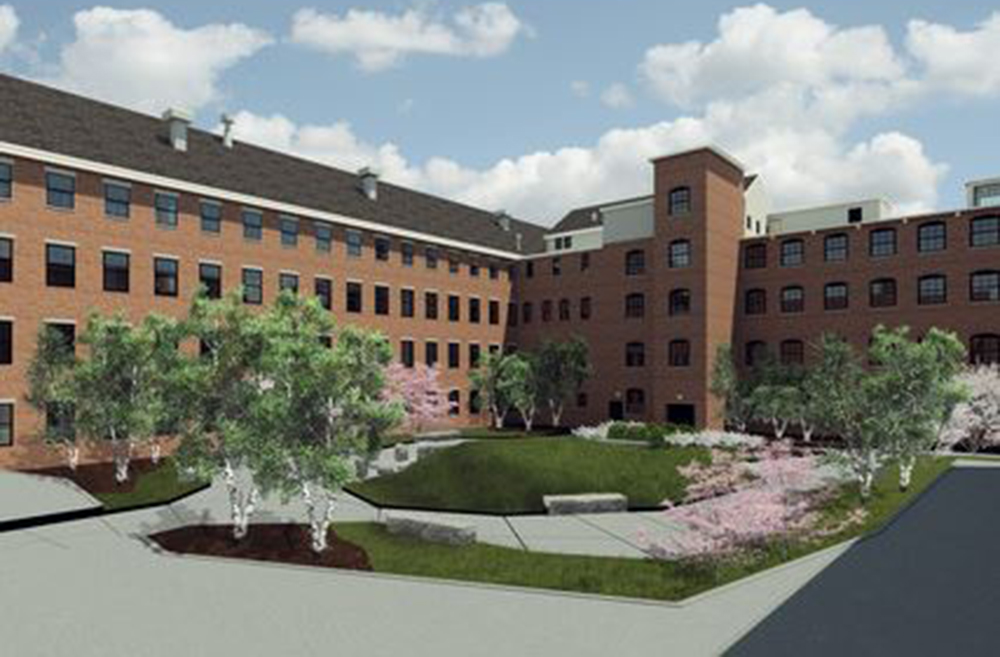Biddeford, ME “It will be the magnet and the people wanting to come live here will be steel,” and with that loose quote from the 1978 song by Walter Egan, the Biddeford, city council took its first steps to convert an area of the city, that by its own admission was blighted and in need of rehabilitation and redevelopment, from “trash” to treasure. The trash reference weaves its way into the story as the councilors had to ask themselves, “is a former trash to waste incinerator building in the middle of downtown a good or a bad thing to have?”
Part two of that question: “Is 92,000 s/f of deplorable, old mill buildings, built in 1842 and 1867, in what the town fathers call “in disrepair,” in the city’s downtown area a good or a bad thing to have?”
By combining the two questions, the council set out to come up with one answer: Make Biddeford the thriving community it once was through a series of adaptive re-use projects, and bring this former mill town that had fallen, back to an energized, vibrant, desirable place to be in 2016 and beyond.
The first challenge to make this plan a reality was to decide what to do with the Maine Energy Recovery Company (MERC) building, which previously served as the areas trash incinerator, but whose only current tenant was making custom straps used in NASCAR cars. This building in downtown, which emanated a disgusting smell into the downtown area, had been considered a hindrance to growth in the old mill district for decades. So in 2012, the city council voted to spend $6.5 million to purchase, close and level the building, move the business, and by doing so, released a demon to pave the way for the chance for growth in the 21st century.
The next step was a public/private partnership with the Szanton Company to convert the architecturally beautiful mill buildings in downtown, abandoned since the mid 1960s, into functional workforce affordable housing. On July 16, 2013, Biddeford city manager John Bubier took the first step, by presenting to the town council an application to be submitted to the State of Maine Affordable Housing Development and Tax Increment Financing Program, a request to secure tax credits to renovate the 19th century structures into 21st century living accommodations. In 2015, the tax credit program was approved and the project was under way.
First on the scene was EnviroVantage, New England’s top environmental specialty firm for historical demolition and restoration preparation. EnviroVantages’ expertise working on projects that featured bringing buildings from bygone eras back to life, include Boston’s Old North Church, the Waterbury state office buildings in Vermont, the tower at Harvard University, as well as several lighthouses throughout New England. Their wealth of experience made them well suited for this challenging project.
Working closely with general contractor Wright Ryan, the project seemed pretty straight forward: Remove 300 windows, gut walls, ceilings and floors, open up area for stairs and elevators, and bring the structure back to bare walls and structural beams. No problem – Right?
Wrong! Given that the project started in the fall of 2015, the GC asked that all windows be kept in place in anticipation of the colder weather setting in.
The depth of “formerly acceptable building materials” still present in the building presented a challenge on how to sort, categorize, dispose and remove the waste from the building. Using a complex but easy to understand plan created by EnviroVantage on-site manager David Massaro, 72 dumpsters were rotated through the site, with materials sorted into 12 categories designated for specific waste. This included, but was not limited to asbestos, lead, steel, plaster, sheet rock, ceramic flooring, wood, metal, concrete, and doors. While this necessitated an extra layer of activity during the demolition process, it maximized the recycling capabilities, which is a major goal of any EnviroVantage project.
Next challenge: Dealing with the unique “horseshoe shape” of the original 1842 building. The demolition included taking down of portions of the building that had been added at a later date, with the separation point being at a place where the newer building joined the original, historical building. Under normal circumstances this would not have been a big deal, except that carrying beams from the “newer” building had been tied into the original historical building, turning what was thought to be a routine take down into a delicate surgery. This was complicated by its location to the adjacent courtyard and the contiguous buildings. With oversight being done by the Maine Historical Society, and a requirement to leave in place the original wall, Massaro took great pride in explaining how EnviroVantage was able to use its newest cutting edge technology, a robotic cutting machine that assisted in the separation of the two buildings and the removal of the exterior walls, neither of which was accessible to an excavator. “It was a thing of beauty to watch the new technology seamlessly extract the new building from the old,” said Massaro.
The Historical Society also played a role in overseeing the massive amount of sandblasting done to brick, wood, columns and beams. Within total containment, workers in full abatement gear including masks and hoses, in a totally black setting with only headlamps for light, EnviroVantage was able to bring back much of the original 1842 look, feel, and shine of the mill building. It was fantastic to watch the old come to back to life as the building was painstakingly restored to its original luster. Once again, Massaro praised his workers, saying that “with the oversight from the Historical Society, there was no room for error, and we executed flawlessly.”
The mammoth size of the mill building imposed another test of the coordination of demolition to rehabilitation. Including roof, attic, and 4 floors plus sub-basement, the plan was to hand over a new section to the next sub-contractor every 2 weeks. As the first “sub” into all sections, and knowing that another was coming in close behind, Massaro’s plan was to attack from the inside. Interior walls were torn down using smaller machinery, with each wall down allowing for mid-size and larger machinery to come in and expedite the work. As walls were torn down and the work advanced upward, additional deficiencies were exposed, the most challenging being the sprinkler system. In a normal demolition, the water is just turned off and work continues. However, because the building was so old, no one knew where the shut off was. This necessitated strategic demoing around the sprinkler, a hazard and a headache, but a requirement given the problems that would have arisen in the event it was breeched.
The final challenge takes us back to the original request by the GC to leave the windows in place to protect from the weather component. Once each section was completed and the spring weather allowed for window removal, it now had to be done in space that was already finished. What would have been a much easier removal during wholesale demolition, was now a time consuming, delicate extraction and select-demolition to protect the exterior finish, interior walls, bricks, sheet rock, and utilities, as well as that pesky sprinkler.
This August, The Falls at Saco Mills is expected to open for tenants.
Plans call for it to include 80 brand new one and two bedroom apartments that take advantage of the beautiful architectural features of an old mill building, complete with 11-foot high ceilings, large windows and exposed carrying beams, many overlooking a large landscaped courtyard with granite benches and flowering trees.
Rents for workforce housing units will range from $568 to $829 monthly for tenants who earn 50 to 60% of the area’s median income. Market rate apartments will rent for $780 to $925 per month.
“Each one of our residents is like a little economic engine driving Biddeford forward, broadening the tax base,” said Nathan Szanton of the Szanton Group. “They shop in local stores, do their banking downtown and eat in the local restaurants.”
Biddeford Economic and Community Development director Daniel Stevenson said, “This is a wonderful project for downtown. People living in these units will spend money locally and drive the local economy.” He went on to say that, “the character of newly renovated mill buildings will be a better representation of our city in 2016 and beyond than a run down, smelly, eye-sore, waste incinerator and dilapidated mill buildings.” “With this transition,” Stevenson said, “Biddeford will become a magnet and people wanting to come here will be the steel, and we will start to see the rebirth of our once great city.”
EnviroVantage’s Massaro said, “With all due respect to Walter Egan and his 1978 hit Magnet and Steel, Biddeford, Maine is moving into the future and not looking back to ‘the old days’, but to the bright, new days that lie ahead.”
 (1).png)










