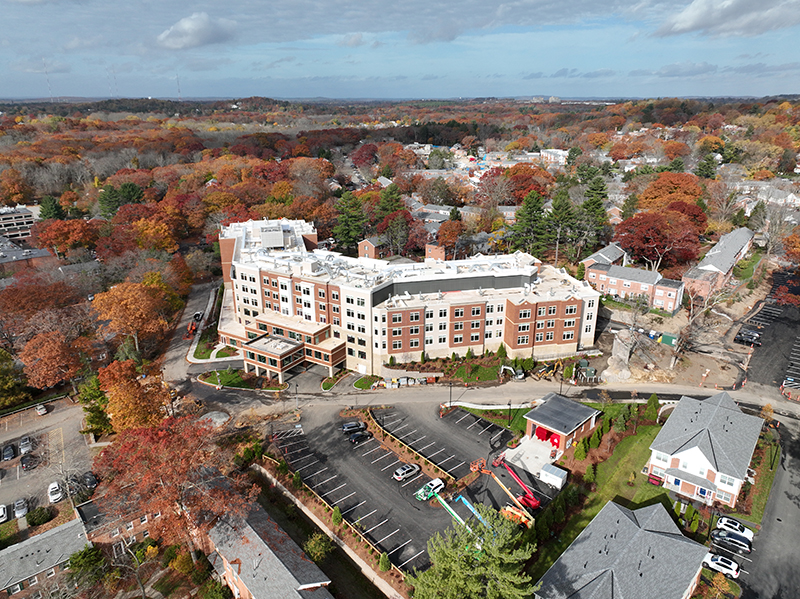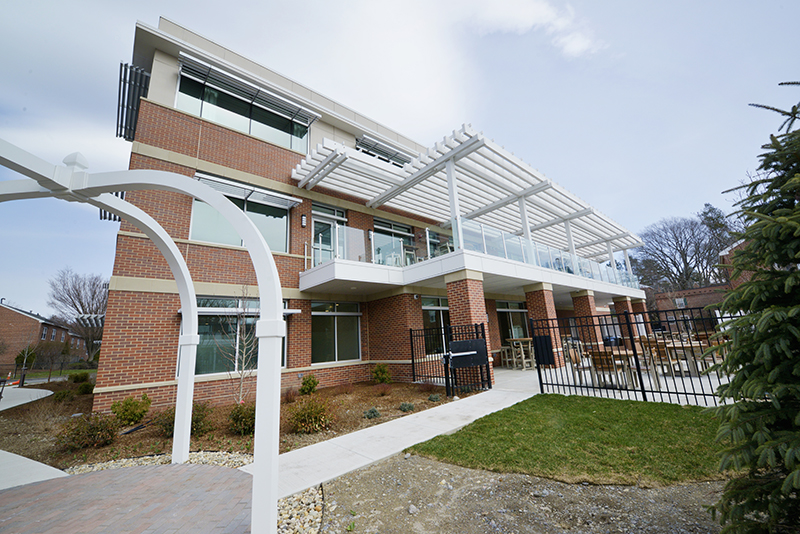Brookline, MA Erland Construction, alongside The Architectural Team and WaypointKLA, have completed 350,000 s/f of residential space for Chestnut Hill Realty at Hancock Village.
Hancock Village now has an additional 211 apartment units and a new community center. Situated on 80 acres of landscaped property abutting conservation land, the newly constructed properties feature high-end finishes and the latest amenities.
“The completion of the Josiah Bartlett Building, Hancock Village Community Center, Townhomes #1-11, and the John Adams Building marks an exciting time for our residents and team members alike,” said Ed Zuker, founder and CEO of Chestnut Hill Realty. “As a leading owner and manager of multifamily communities in New England, Chestnut Hill Realty could not be happier with how these new buildings came together. Erland understood our needs and vision for our residents and delivered an exceptional end product.”
The first to be completed were the Townhome buildings #1-11. These 11 two-story townhome buildings contain 48 units and total of approximately 69,500 s/f. Ten are made up of four units each, and one is made up of eight units. Each unit has three bedrooms, two and one-half bathrooms, wood floors, and high-end finishes.
The next project that wrapped up was the Josiah Bartlett Building. This four-story, 36-unit apartment community totals 56,000 s/f and houses a mix of one- and two-bedroom units, and a below-grade garage, with parking for 36 cars. The scope of work also included the construction of a standalone recycling/compactor center.
Shortly thereafter, Erland completed both the John Adams Building and the Hancock Village Community Center projects. The six-story, 197,500 s/f apartment community houses 127 units made up of a mix of one- and two-bedrooms. Amenities include a fitness center, clubroom, garage parking, and roof deck with space for outdoor entertaining. Additionally, a central plant was installed on the roof to support the heating and cooling for the entire building.
The three-story, 25,000 s/f amenity building houses leasing offices, game, multi-purpose, and function rooms, an internet lounge, a fitness center, café, and restrooms. Additionally, Erland constructed an outdoor in-ground pool and a 1,800 s/f pool house as part of the scope of work. The center is open to Hancock Village residents and is a welcomed addition to this bustling community.
 (1).jpg)









.png)