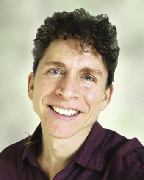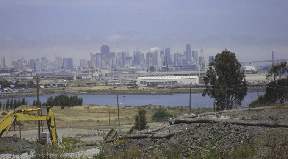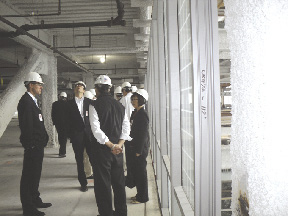In a recent nine-day intensive, eight candidates for MIT/CRE's Master of Science in Real Estate Development (MSRED) visited three major U.S. cities, meeting with representatives from 35 real estate companies to gain an inside look at real estate's micro and macro levels - focused especially on issues of sustainability.
Joined in San Francisco, Portland, and Chicago by Tony Ciochetti, chairman and director of MIT/CRE, students visited organizations ranging from small private enterprises to large pension funds to immense, transformative infrastructure projects.
San Francisco
One of their first stops was the Transbay Redevelopment Project, part of an inter-agency effort to develop a new multi-modal transit terminal on the site of the existing Transbay Terminal. The project aims to transform the surrounding area into a mixed-use, transit-oriented neighborhood consisting of office, hotel and retail space, along with 3,400 new housing units - 1,200 of which are to be designated affordable.
The tour and discussion - hosted by a panel of MSRED alums who are involved in the project - gave students first-hand knowledge about the complexities involved in developing a project of this scale as well as the scale of MIT's influence on the project.
Their next stop in San Francisco was the Hunters Point/Candlestick Point Project. This mammoth undertaking had its beginnings in 1991 when the U.S. Defense Department closed the Hunters Point Naval Shipyard, leaving the land contaminated and the surrounding area depressed, then expanded when the revitalization of nearby Candlestick Point merged with the Hunters Point project.
Lennar Urban, one of the country's largest public housing developers, plans to redevelop 771 acres along San Francisco Bay with 8,500 to 10,000 homes; 350 acres of parks and open space; an 8,000 to 10,000 s/f arena; 700,000 s/f of commercial and retail space; an artists' village; research and development facilities; and possibly a new football stadium.
Portland
Following those visits and many others in San Francisco, students moved on to the city of Portland to learn how its policies have made it a leader in sustainability. Portland has been winning awards for smart growth ever since the 1970s, in part because of a state regulation that high-density development be contained within a specified border - the city's Urban Growth Boundary.
Portland's growth boundary, along with efforts of the Portland Development Commission to create economic development zones, has resulted in an overall increase in housing and business density and an increase in average house prices, all while maintaining modest growth elsewhere. Interestingly, Portland is one of the few cities where developers are generally not required to provide parking associated with a development - a convention that fosters more pedestrian traffic and greater use of mass transit.
Chicago
When the students visited Chicago, one of their key stops was the rooftop garden at City Hall, part of the mayor's Green Roof project to help turn Chicago into 'the greenest city in America. The prairie-like rooftop boasts over 100 varieties of plants, and includes beehives that not only pollinate the flowers but also produce honey that the city sells.
A convenient measurement of the rooftop's solar performance is right next door. The building's other half is occupied by the Cook County government, which has not installed a green roof. The difference between the two halves of the building is dramatic: on days that City Hall's roof measures 95 degrees, the Cook County roof can approach 180 degrees. City Hall's green roof translates into significant savings on air conditioning, with the interior of the building being cooler by as much as seven degrees.
Another stop in Chicago was the Blue Cross/Blue Shield Vertical Expansion Project, perhaps the most dramatic execution of real options theory in the world. The Chicago headquarters for Blue Cross/Blue Shield was erected in 1997 as a structure of 33-stories and 1.4 million s/f; but it was built to allow for vertical expansion at some point in the future. Since 2006 the project has been rising to what will be its ultimate height - 24 new levels added to reach a height of nearly 60 stories, with a total floor area of approximately 2.2 million s/f - all while company operations continue uninterrupted.
Interestingly, the 33rd story - which once was rooftop level - has a ceiling height of about 30 feet. This height was necessary to allow enough overhead room for the cooling towers on the original roof to continue working as construction proceeded above them. After the new cooling towers went online 24 stories above, the old cooling units were removed; the high-ceilinged floor that remains will be used for a grand boardroom style conference space with sweeping views of the city and lakefront.
All New Professional
Development Courses
New for October 2009, the Center is launching four professional development courses - each offering key knowledge and tools for the current market.
Fundamentals of Loan Workouts (NEW), October 2st
The current economic climate has created a greater need for real estate professionals to understand the vocabulary, objectives, and strategic tools of loan restructuring.
Advanced Real Estate Finance (NEW: Executive Level), October 27th-28th
This course introduces participants to the concepts and institutions of real estate finance beyond that offered in an introductory course; provides economic, policy, and institutional insights into recent and future trends in the financing of real estate projects.
Assisted Living: Today (NEW), October 29th
Profiles the current assisted living industry, addressing its evolution, its market demand and financial viability, customer segmentation and programming, and design and development feasibility.
Assisted Living: Tomorrow (NEW), October 30th
Builds on the prior day's course to assess opportunities for re-inventing senior housing into adaptive and agile services hubs meeting the needs of an aging population; evaluates new technologies and speculates on future policies, economic costs, and management challenges; may be taken by itself or in conjunction with Assisted Living: Today.
For more information about the Center's new October courses, visit http://web.mit.edu/cre/education/profed.
Michael Mack is an affiliate writer for the MIT Center for Real Estate, Cambridge, Mass.











