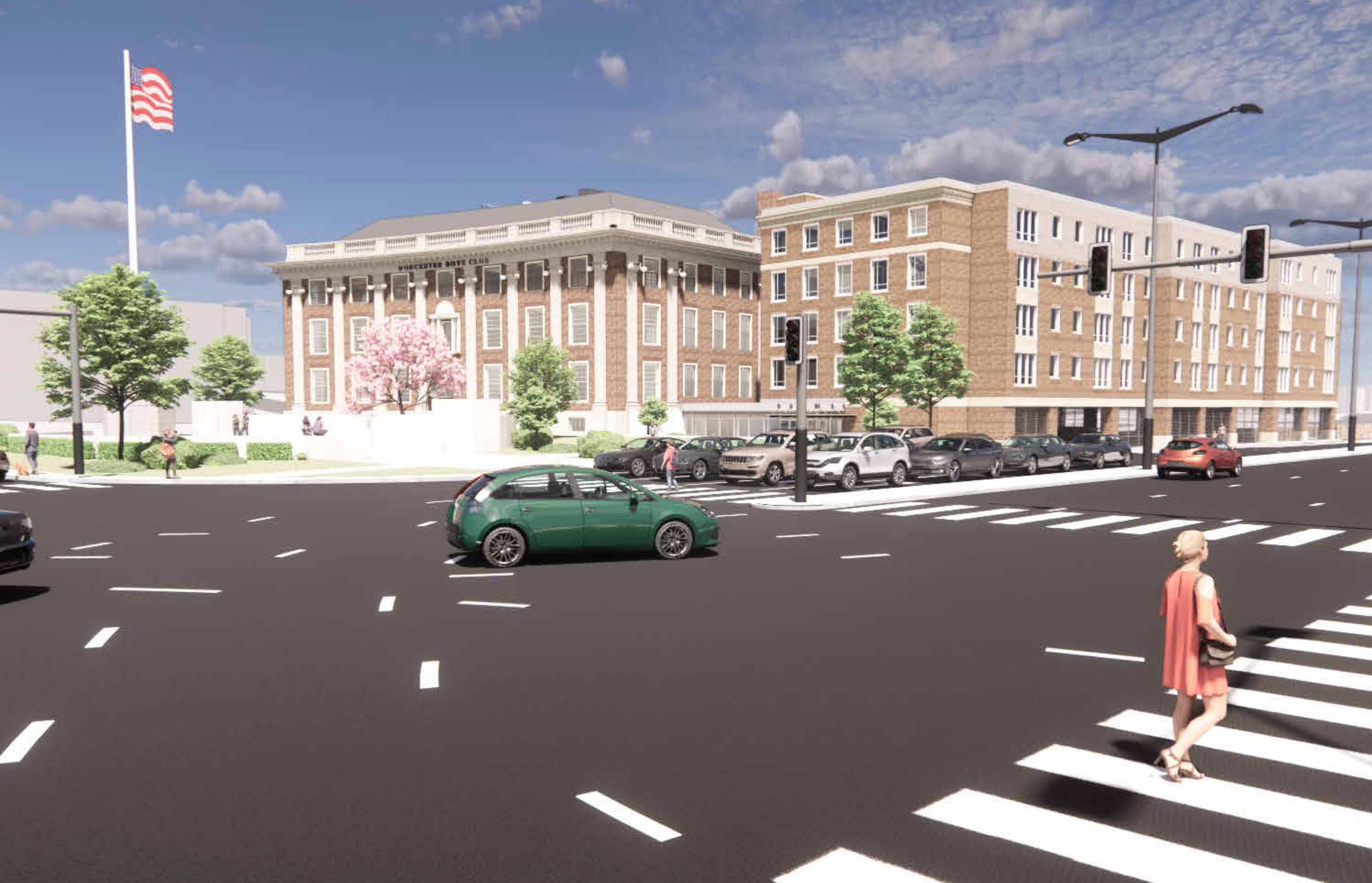
Worcester, MA Construction manager F.W. Madigan Company (Madigan), Inc., in partnership with Maugel DeStefano Architects, will lead a collaborative design-build project for the adaptive reuse of the historic former Worcester Boys Club building and property. Undertaken by WinnDevelopment, a Boston-based real estate developer, the property will be converted into 80 affordable apartment homes for adults aged 55 and above.
Originally designed by the Worcester architectural firm Frost, Chamberlain & Edwards, the Lincoln Square Boys Club opened for use in 1930. The 4-story structure also served local students at the Worcester Vocational High School for several decades before becoming vacant in 2006. WinnDevelopment acquired the property in 2019.
“We’ve been involved on this site for over a year and were strategic in assembling the right team to transform this underutilized community asset into something new and much needed in our local community,” said Jim Madigan, CEO of Madigan. “As a Worcester-based, family-owned business, we bring a particular passion and sense of pride to our work on projects like this in our own backyard.”
The 93-year-old, 59,000 s/f facility will undergo preservation and renovation to create 16 age-restricted affordable apartment units. In addition, a new five-story, 63,000 s/f building will be constructed alongside the existing historic structure, designed to adhere to Passive Housing Institute US (Phius) standards and subject to rigorous energy sustainability requirements for residential development. The new facility will feature a total of 64 apartments, including 19 studio, 46 one-bedroom, and 15 two-bedroom units.
Of the 80 total apartments associated with this development, 12 units will be restricted to residents earning 30% or less of the area median income and the remaining 62 will be for those earning up to 60% of the area median income. Eleven units will be fully accessible for persons with physical disabilities.
“We’re pleased to be moving forward with this development after persevering through a variety of challenges over the years,” said WinnCompanies CEO Gilbert Winn. “By combining our adaptive reuse and new construction expertise, this project will give new life to a magnificent historic building, provide much-needed senior housing in a great location and reinvigorate a key gateway to Worcester’s downtown.”
In addition to standard accessibility upgrades, the preservation and renovation of the Boys Club will include the incorporation of several community spaces to accommodate resident, public, and civic uses. The existing basement-level gymnasium will be transformed into a fitness center for both residents and guests.
Award-winning architect Maugel DeStefano, known for their expertise in affordable housing and historic restoration, was selected by Madigan as the project designer.
“We are honored to collaborate with WinnDevelopment and Madigan in the preservation and transformation of the iconic Worcester Boys Club building and property into much-needed affordable housing for seniors and residents with disabilities,” said Jeremy Baldwin, multifamily studio leader at Maugel DeStefano Architects. “This important project showcases the power of public-private partnership and will provide Worcester residents with the opportunity to age gracefully in their own community.”
Design is well underway and work on site is expected to begin in early 2024.








