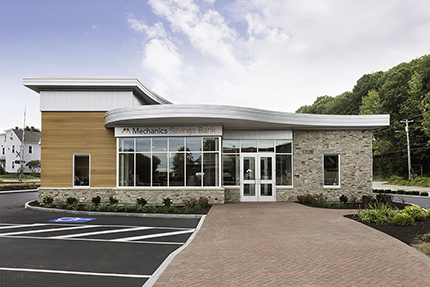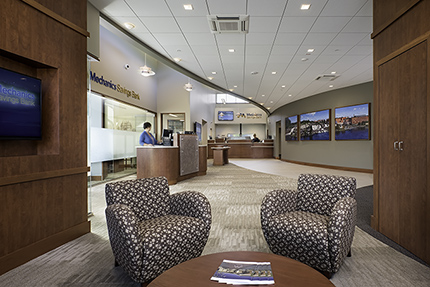Auburn, ME Mechanics Savings Bank came to Harriman Architects + Engineers seeking a redevelopment of their branch bank and executive offices at their Minot Ave. location. Extensive research and concept planning was done to choose a site for the new branch bank that would better fulfill the needs of their clients and renovation of the existing office building. Harriman worked closely with Mechanics Savings Bank to develop a campus plan which connects the two buildings through site design, landscaping, and a pedestrian walkway. The design was accomplished while working within the parameters of a narrow site, with an existing occupied building, adjacent to a high traffic urban area.
The design of the new retail branch bank responds to the site and modern needs banking. The new branch features office space, conference and presentation room, custom designed customer interaction zones, and incorporates many highly technical pieces of banking equipment and security. The interior of the building introduces a primary curved wall used as directional wayfinding for the clients to the customer service representatives. This curve is carried through to the exterior through a clearstory roof that provides natural daylight for all employees and visitors.
Exterior materials include a natural reclaimed stone sourced in New England and rapidly renewable bamboo rain screen. The mechanical system is a low energy variable refrigerant flow/volume system. The landscape uses low growing indigenous plants to accommodate security concerns. This project added 5,850s/f of pervious area and diverted approximately 2,100 cubic yards of soils from landfills. As a brownfield site this project exemplified the most sustainable design in reuse.
The office building on the campus which had previously housed the retail bank functions is currently undergoing a major renovation to complete the campus design. Through detailed and well planned phasing, Mechanics Savings Bank will be able to continually keep the retail function of the branch open to customers throughout construction of both buildings. The office building is designed to house executive offices, modern and updated meeting and presentation space, as well as private banking for clients.
The Mechanics Savings Bank campus creates a new focal point into the gateway of the city of Auburn and rejuvenates the surrounding area. Phase I is complete and Hebert Construction is currently working to complete Phase II.









