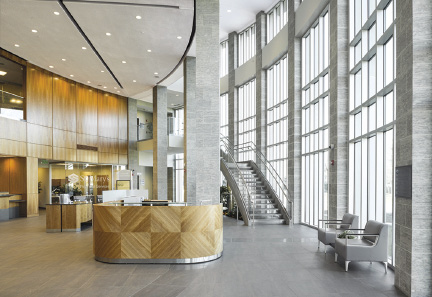When selected to design the new corporate headquarters for the first credit union in the U.S., St. Mary's Bank, Lavallee Brensinger Architects knew the design had to be progressive while simultaneously preserving the credit union's heritage. Through the complement of historical stone elements to warm, modern interiors, the resulting facility captures the essence of St. Mary's Bank: rooted in history yet state of the art, solid and secure yet welcoming.
Serving as both a branch office and corporate headquarters, the building includes banking operations such as lending divisions, lockboxes, four-lane drive-up and convenient ATM access, as well as executive administration offices, human resources and marketing staff, and cutting-edge conference and board rooms.
St. Mary's Bank is pursuing LEED Gold Certification and features sustainable design elements including: energy-efficient exterior wall and roof insulation; eco-friendly interior carpet; high-efficiency HVAC system; solar photovoltaic array to supplement building electricity; LED light fixtures and water conserving plumbing fixtures.
Reflective of the credit union's commitment to the evolving standards of a contemporary financial institution, the liberal use of glass and common spaces serve to reinforce a sense of community among credit union members, staff and management. The open and airy atmosphere invites visitors in, and common spaces lend themselves to spontaneous staff collaboration.
"Our board of directors evaluated options over several years before arriving at the decision to invest in a new facility. The vision for the new space was to build for our future while honoring our heritage as the nation's first credit union and to create a space that functioned well on many levels. The board was unwilling to compromise on any of the goals and sought an architectural firm that could not only see the vision, but achieve it," said Ron Covey, president and CEO of St. Mary's Bank. "We found Lavallee Brensinger to be attentive, conscientious and collaborative in every step of the process, and they made our goals their commitment. The result exceeded our expectations and we could not be happier."
The new headquarters reclaims the corner of McGregor St. and Amory St. to stand as a welcoming presence for Manchester's West Side, creating an inviting "place" for people and reinforcing connections to the neighborhood. The resulting facility is an authentic landmark that captures the character of St. Mary's Bank and promotes the credit union as a responsible, relevant, and significant regional institution for years to come.
Tags:
Feature of the Month: Lavallee Brensinger Architects designs new corporate headquarters for St. Mary's Bank
April 03, 2014 - Northern New England
.png)







