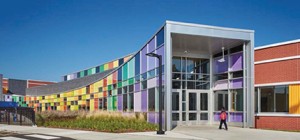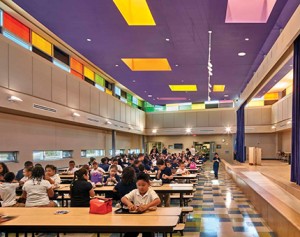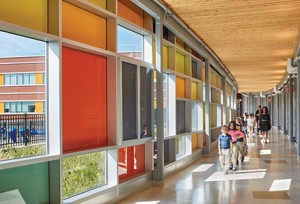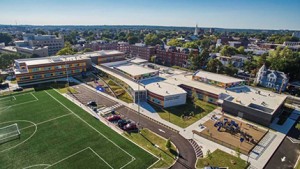 Roosevelt Elementary School - Bridgeport, CT
Roosevelt Elementary School - Bridgeport, CTBridgeport, CT Antinozzi Associates has completed the new Roosevelt Elementary School. The new Roosevelt Elementary School was designed to replace the aging and outdated school building, which was originally constructed in 1956. The Roosevelt project is a result of the City of Bridgeport School Rebuilding and Modernization Program, of which Antinozzi Associates has designed two other school buildings as part of the program.
Antinozzi Associates was awarded this $44.7 million project in 2010. The budget included demolition of the existing 105,000 s/f building and construction of a new 85,000 s/f school building on a 5.3-acre site. The new school accommodates a Pre-K through 8th grade curriculum for 600 students. Demolition of Roosevelt Elementary School began in September of 2012.
 Roosevelt Elementary School - Bridgeport, CT
Roosevelt Elementary School - Bridgeport, CTThe focus was on creating a state-of-the-art learning environment for Bridgeport students with a very aggressive and successful school construction initiative. A new Roosevelt School provides students with a safe, fun and modern facility.
The Roosevelt School sits on an urban city block bordered by three streets with residential properties. The facility is accessible from two of the three streets, allowing easy access for students walking to and from school. The new building provides an upgrade to the neighborhood, and a sense of community pride among the residents. The school was designed with several architectural narratives in mind. Two of them refer to the nine year tenure a student faces when enrolled for the full span of grades in this single building. By the time a student graduates, they will have spent two thirds of their life in this one facility.
Since the school is home to a racially diverse population, the theme of the school is “Paseo de los Ninos,” which translates to “Passage of the Children.” This theme is portrayed in the colorful, sweeping corridor that serves as the main entrance, linking the commons building to the academic wing. Within the entrance and throughout the building, the use of texture, silhouette, and color visually unfolds in layers. As a child physically changes during his/her development, various colors and shapes previously hidden will emerge into view.
The new construction included a masonry clad 2-story academic building and 1-story common building.
The building façade is comprised of four unique wall systems. The first is a
 Roosevelt Elementary School - Bridgeport, CT
Roosevelt Elementary School - Bridgeport, CTcurtain wall of different colors and shapes. As the child grows in height, certain colors and shapes previously hidden or shielded will emerge into view. The second is a “black” wall comprised of a brick tapestry with various surface finishes. The third is a “strip wall” of brick with a row of projected windows. The brick extends past the corners of the building suggesting that they are laminated onto a larger white structure. The fourth is a white “mystery” wall revealing a random pattern of three different surfaces of smooth, polished, and pebbled. Under certain light conditions, these seemingly random collections of different wall materials combine to form a unique building composition.
The school also houses parent outreach and medical clinic facilities which can be entered independently from the facade fronting the street. The building functions as a new community center with multiple-age play areas, a full gymnasium, a media center, a dance studio, and a cafeteria/performance arts space with a full adjacent kitchen. Also included is an exterior playground and lighted soccer field with synthetic turf.
This signature building celebrates Bridgeport’s post-industrial resurgence and will be awarded a LEED Gold Certificate. Construction was completed in August for the start of the 2015-2016 academic year.
 Roosevelt Elementary School - Bridgeport, CT
Roosevelt Elementary School - Bridgeport, CTAntinozzi Associates has significant experience in the evaluation, planning and design of K-12 educational facilities for institutions and communities throughout Connecticut. They have completed hundreds of school projects, with numerous recent projects involving environmentally-responsible solutions implemented into new school construction, facility upgrades/renovations, additions and expansions, and repair/maintenance projects. There is an opportunity through architecture to acknowledge and express the civic role a school plays in the community. It is often the “flagship building” of its surrounding neighborhood. A school, literally and figuratively, represents the aspirations of a community or campus. The architecture and interior design should reflect that civic role, in which Antinozzi Associates accomplished with Roosevelt Elementary School.
Antinozzi Associates is celebrating nearly six decades of design leadership in commercial, institutional, educational and multifamily residential architecture. Their services include architecture, interior design, master planning, space planning/programming, project management, pre-referendum services, feasibility studies, site analysis, consultant coordination, bid evaluations, construction consultation, and FF&E services. These services are provided all the while maintaining long-term relationships with the clients and communities they serve. For additional information about Antinozzi Associates, see www.antinozzi.com.
Fusco Corporation, located at Long Wharf Maritime Center in New Haven, was the construction manager on the Roosevelt Elementary School project.
Photographs by Robert Benson Photography.








