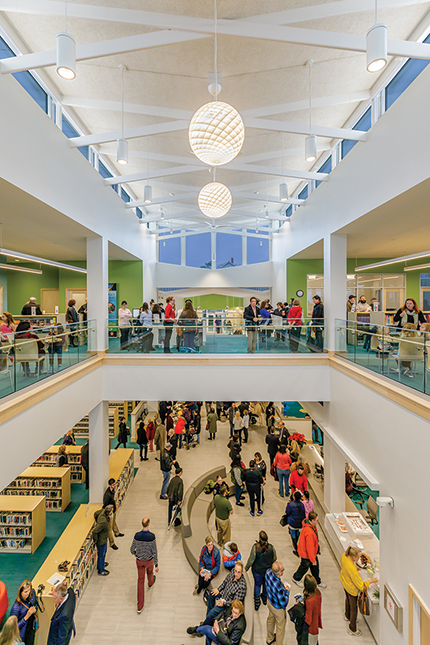
Stoughton, MA The town and Finegold Alexander Architects said that the Stoughton Public Library renovation and expansion is complete. The project included a major renovation of the former 22,000 s/f structure expanding it to 31,000 s/f, creating spaces that are flexible, comfortable and welcoming to more effectively meet the demands of a growing population.
“The Town of Stoughton is thrilled to realize it’s dream of significantly improving our library,” said Pat Basler, library director. “We are excited to share all of the incredible design and programmatic features with the community.”
“The Stoughton Public Library is unique because it has been designed for patrons of all ages,” said Finegold Alexander principal, Ellen Anselone. “Singular features of the library speak to different populations, in the town’s mindful effort to truly serve its populace.”
The renovation provides an entirely new experience inside and out. The designers economically reused the existing structure and foundation, while adding a new second floor addition. The addition combines silver metal panel and generous glazing. Supported by a refreshed, accessible landscape design and terrace, the design creates the appearance of a completely new building. The second floor houses the adult reading room which extends over the new main street terrace creating visibility to the main road and the town green beyond.
The interior features an expanded atrium, allowing for additional daylight into both the enlarged adult collection and the entry gallery. The entry is adorned with a porcelain tile floor and a larger circulation desk with a quartz top.
The First Floor Children’s Area houses an enclosed craft and story hour space, and the reading area features flexible furniture options for creating multiple configurations for activity and study areas. For Young Adults, there is a separate, transparent yet enclosed space. Similar attention has been given to the adult reading room with comfortable, flexible furnishings and workstations in a variety of seating arrangements. The community room offers a variety of lighting options, new furnishings, and seating capacity for 200.
The building is now universally accessible and parking capacity has been increased by 20 spaces. New landscaping, signage and walkways complete the site work. All the systems have been upgraded or replaced with energy efficient components, including high performance VRF HVAC system, low flow water fixtures, room occupancy sensors for lighting economy, and recycled content low VOC carpet. Special glazing and window film, and sun shading are designed to limit solar gain. New security and technology will allow the library to manage with its current staff headcount.
History of the Library
The Stoughton Public Library originally opened its doors in 1969 with 22,000 s/f and a capacity of 96,000 books. By 2006, the population of Stoughton was about 27,000 and projected to be 30,000 by the year 2030. The collection was already over capacity at 100,000 books, and the Library was unable to meet the demands for public technology and computer access, community and meeting spaces, and technology training. In addition, the library hosts an extensive 17-language adult literacy program and needed updating for universal accessibility. The existing 1969 library was well designed for its time with a large central stair, atrium, and clerestory windows throughout. The open plan was innovative and allowed the library to evolve for many years. With the advent of technology and the passage of time, the building became outdated.
Project team: Finegold Alexander Architects, (architect), M. O’Connor Contracting, Inc. (contractor), Daedalus Projects Inc. (OPM), RSE Associates (structural engineer), BLW Engineers (MEP engineer), Nitsch Engineering, Inc. (civil engineer and traffic consultant), RW Sullivan Code Group (code), VJ Associates of New England (cost estimating), Deborah Myers Landscape Architecture (landscape architect), Stefura Associates, Inc. (interior design), Sladen Feinstein Integrated Lighting, Inc. (lighting design), and Mark Wilhelm Architect (specifications).








.png)