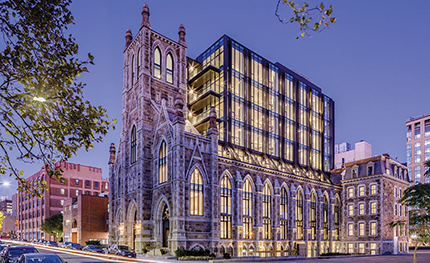
Boston, MA Finegold Alexander Architects said that The Lucas, a 33-unit luxury residence was recognized with an Honor Award at the 2018 AIA New England Design Awards.
The Lucas is the transformation of a shuttered 1874 German Trinity Catholic Church originally designed by Patrick Keely in Boston. The concept is a building within a building - a striking steel and glass design that rises out of the massive stone walls to create a 33-unit residential community.
New Boston Ventures & Metric Construction (developer); development consultant (Harry Collings); structural engineer (McNamara Salvia); M/E/P engineer (WSP); civil engineer (H. W. Moore); specifications writer (Mark Wilhelm); geotechnical + hazardous materials engineer (McPhail Associates, Inc.); code consultant (C3 Commercial Construction Consulting, Inc.); landscape architect (Michael D’Angelo Landscape Architecture); exterior envelope (SGH); acoustics (Acentech); and interior design (Wolf in Sheep Design).
“We made bold design moves,” said Ellen Anselone, AIA, principal, Finegold Alexander Architects. “After exploring a number options to make the renovation come to life, we found the only viable option was to take the roof off and go up.”
“The project essentially inserted a new eight-story building within the existing Roxbury Puddingstone walls and 100’ tall tower,” said Tony Hsiao, AIA, director of design at Finegold Alexander. The eight-story glass and steel building bursts through the former church’s roof with steel columns continuing the lines of the stone buttresses skyward in an eye-popping celebration of classic and contemporary architecture.
Careful renovation preserves the historic exterior and the contemporary insertion reinterprets the architectural and tectonic qualities of the existing building to create an ensemble that beautifully marries past and present. New steel columns were carefully placed to visually extend the structural piers of the church in a modern interpretation of the historic stone buttresses. Local Roxbury Puddingstone walls and Maine granite window openings were meticulously restored, while carefully enlarged new openings seamlessly transform the walls for the new residences within.
“The Lucas design represents the careful balancing of historic-preservation with contemporary needs,” said Anselone. Retaining the stone and granite exterior of the building was critical, as many of the historic details and materials could never be duplicated today. “This development is a major step in the evolutionary reimagining of Boston’s historic buildings for contemporary use.”
“Finegold Alexander is honored to have been able to design this project, in collaboration with the development team New Boston Ventures and Metric Construction; we are thrilled to have been recognized by the AIA with this award,” said Anselone.
The Lucas is a half mile from two T stops, local retail, restaurants, and parks; within 1 mile of Boston Common, Boston Public Library, theater district. Each of the 1 to 3-bedroom units are completely individualized, based on unique architectural details. The existing Victorian Gothic features of the stone walls, tower, and arched windows are seamlessly blended with contemporary glass and steel. The design team sought to marry the old and new by retaining the architecturally significant landmark’s tracery windows, front doors, and other artifacts.
The 1,000-3,000 s/f units have high ceilings, terraces, and luxury amenities including a concierge, a gym, a library/lounge, garage parking and direct elevator access to most units. The preservation of the original façade allowed for the main entry and two of the units to have private street entrances framed by Gothic arches and rose windows. The former bell tower is also incorporated into some of the condominiums.
 (1).jpg)







.png)