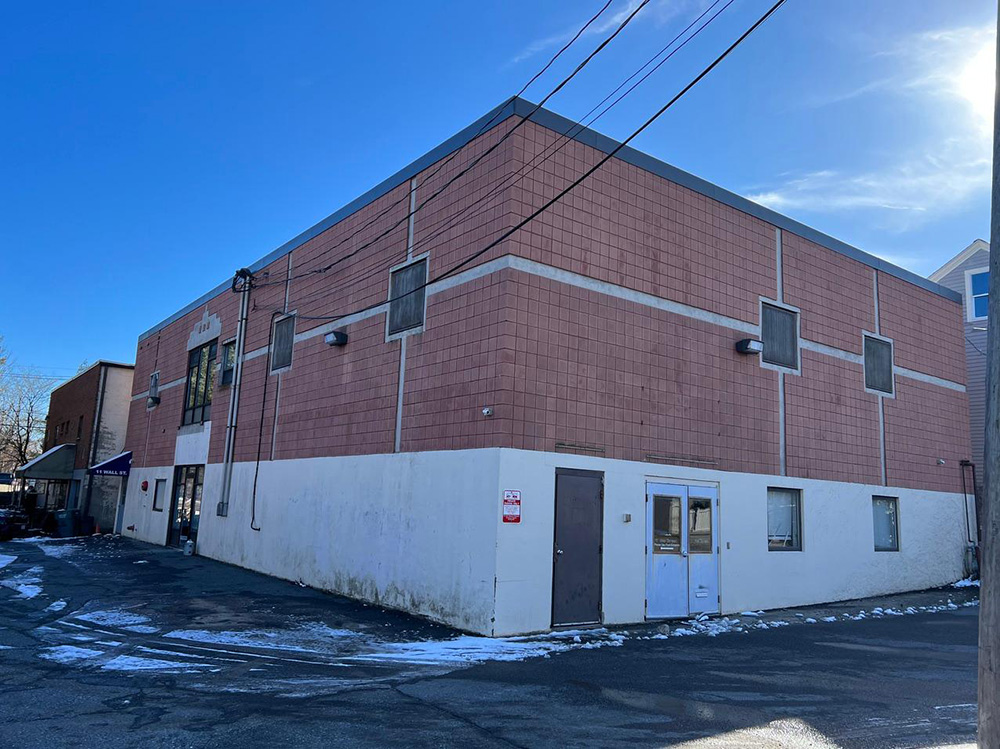
Waltham, MA Flight Performance and Fitness has engaged Kripper Studio to re-adapt and re-imagine the use of an existing building to create a high-performance fitness training facility. The existing building at 13 Wall St. is an industrial structure built in 1987. It is a concrete modular unit block (CMU) structure with a pre-clad exterior. It is two stories with a flat roof and 8,000 usable s/f. In the early 2000s it was converted from industrial use to become an Islamic Academy with additive interior elements to subdivide the vast interior into small sections.
The current re-adaptive scope of work calls for Kripper Studio to return the building to an industrial, open concept interior to become a flexible use space with a high-performance air circulation system and HVAC upgrades. The intention is to expose and paint the concrete blocks. The muscularity of the structure will be revealed and celebrated to mirror the intended use.
“Architecturally this is a generic, functional, structurally sound, usable building,” said architect Amir Kripper, founding principal of Kripper Studio. “These types of existing buildings can have multiple uses and extended usability when you re-imagine the purpose, which will be proven with this second re-adaptation.”
Adhering to his belief that the most sustainable new building is an existing building, Amir Kripper will lead a design team that will re-adapt the first floor of the building into a high-performance training facility and the second floor will be re-adapted to accommodate rooms for private physical therapy and administrative offices.
Anticipated upgrades to the building include an update of all mechanical systems; an update on the air circulation system; an update to bathrooms including installing showers; installing sound proofing elements between floors; a new lighting system and removing ceiling tiles on the first floor to expose the full height of the space.
Anticipated completion and occupancy is Spring 2023.
 (1).jpg)







.png)