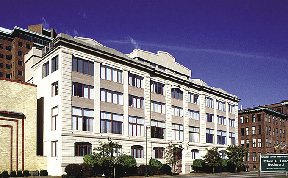ARC/Architectural Resources Cambridge and The Forsyth Institute said that the recent 65,000 s/f renovation of the institute's new headquarters and research facilities has received LEED Silver Certification.
The Forsyth Institute, an independent oral health research organization, relocated its corporate headquarters to 245 First St. in Kendall Sq. in the fall of 2010, marking the Institute's first move since its founding in 1910 in the Back Bay/Fenway area. Forsyth sold its former building at 140 The Fenway to the Museum of Fine Arts, Boston in 2007, remaining there as a tenant while completing its search for optimal physical facilities.
Forsyth began the green building process by selecting a new location close to multiple means of public transportation and community services. The design team, led by ARC, developed sustainable goals to reuse existing materials, walls, and mechanical systems within the renovated spaces and continued the process by integrating key green building features into the project. The building process included recycling more than 80% of construction waste materials. For new building materials, the design team incorporated Energy Star equipment, energy-efficient light fixtures and occupancy sensors to conserve energy; low-flow plumbing fixtures to save water; and low-emitting finish materials to produce a healthy working environment. Forsyth continued the sustainable process even after occupying their new home by ensuring that Green Cleaning practices would be used in the building and by incorporating educational signage to inform the general public of the sustainable building practices.
Spread out over four floors, the project includes expansive laboratory and support space, a vivarium, multiple conference rooms, offices, and two research dental clinics. ARC worked closely with the entire Forsyth faculty and staff to complete programming and organization of the new spaces. Throughout the process, spaces were created to reinforce the goal to foster collaboration in the research process, providing areas for meeting and interaction including a central circulation stair linking the three research floors. ARC carefully coordinated the reuse of existing conditions to develop a cost-efficient solution while creating an entirely new planning concept and a new design aesthetic.
"Working with The Forsyth Institute on this significant relocation project has been particularly enjoyable. Our aim was to provide their researchers with a top-notch scientific facility designed to maximize flexibility while incorporating the latest in technology" said Rob Quigley, AIA, a principal at ARC.
Tags:
Forsyth Inst. renovation designed by ARC receives LEED Silver Certification
July 21, 2011 - Green Buildings







