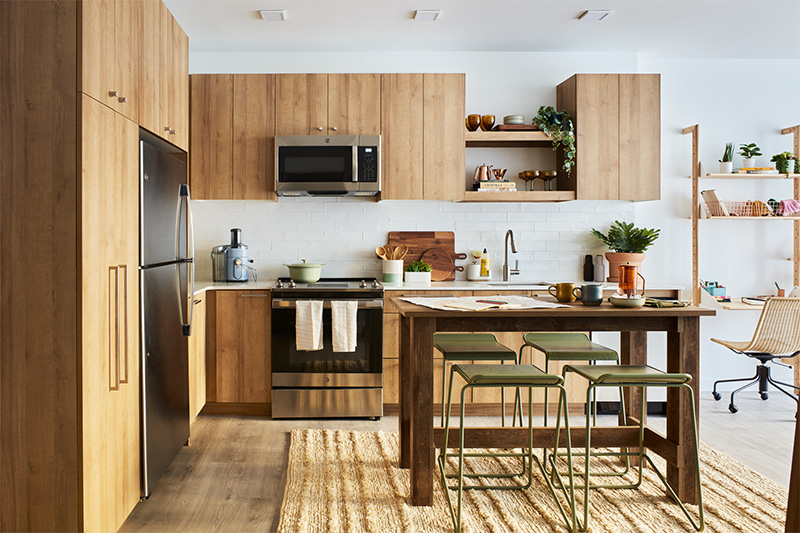
Quincy, MA According to FoxRock Properties, a real estate investment, development, and management firm, a new building will begin pre-leasing at Ashlar Park. The community’s Woodlands building, which includes 145 apartment homes, is expected to open its doors to residents in February.
Ashlar Park is a first-class, 465-unit residential community, managed by Bozzuto and located at the site of the former Quincy Medical Center. The community has welcomed residents in two of its four residential buildings. The Harbor building, which included 65 apartment homes opened in August and the Skyline building, which included 132 apartment homes, opened its doors in September. The adaptive reuse of the former Quincy Medical Center’s administration building, which serves as the community’s main amenities hub, opened to residents in August.
Located in the back of the site surrounded by forestry and abutting Glendale Park, the aptly named Woodlands building will be the third residential building to open at Ashlar Park. The Woodlands building features a rooftop lounge with views of the Boston skyline and Quincy waterfront as well as quiet work-from-home spaces in its lobby. It is also one of two buildings on campus that has attached garage parking as well as dog wash stations.
“The unique features and amenities that the Woodlands building has to offer are spectacular,” said Jamie Thompson, general manager of Ashlar Park. “Our current residents are excited about the rooftop lounge, and our future residents look forward to the stunning views and distinctive floor plans.”
The studio, one- and two- bedroom apartment homes offer oversized, energy-efficient windows that maximize daylight and provide views of the waterfront and Boston skyline. The units feature generous closet space; smart locks and thermostats; in-unit washers and dryers; wide plank, engineered wood flooring in the kitchens and living rooms; oak kitchen cabinets; quartz countertops and ceramic subway tile backsplashes; and stainless-steel EnergyStar-rated appliances.
The community provides residents with resort-like surroundings, offering an array of amenities including outdoor lounges, a bocce court, fire pits, outdoor grills and a kitchen, a pool with a multi-level deck, a roof deck lounge, and both garage and surface parking. Additionally, residents will have access to a fitness center and yoga studio, a clubroom, as well as coworking space with a library, private offices, and conference rooms.
Inspired by Quincy’s amenities like the nearby Blue Hills, Quincy Harbor, and the granite quarries, Ashlar Park’s 15 acres of landscaped grounds feature winding pathways, lounges, and private patios.
Ashlar Park offers a uniquely suburban experience, including proximity to Wollaston Beach and the Blue Hills Reservation, while still within easy reach of downtown Boston. Ashlar Park is just a 10-minute walk to the MBTA Red Line and Quincy Center, which is home to numerous cocktail and dining destinations, as well as the nearby farmers and artisan markets at Kilroy Sq.
The final phase of the project, the 123-unit Quarry building, is expected to be delivered in April 2024.
 (1).png)







