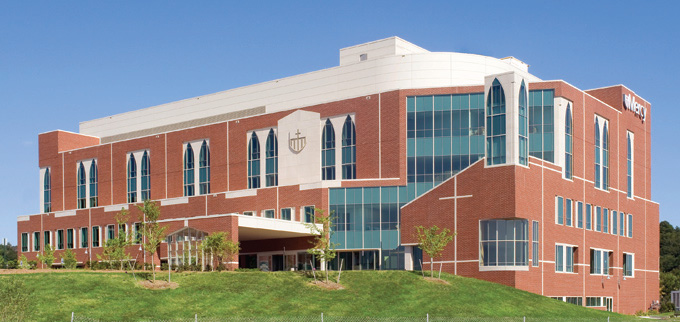With the completion of the first phase of its new hospital, Mercy Health System of Maine has one of the newest acute care hospitals in the city in over 25 years.
Francis Cauffman Architects created the master plan for the 42-acre site along the Fore River, which will accommodate a 50% increase in the hospital's clinic space.
Francis Cauffman also designed the first two buildings - a $49.5 million, 151,000 s/f short stay hospital and a $16 million, 80,000 s/f medical office building.
Francis Cauffman created a master plan for growth that could be built incrementally and cost-effectively in two phases. The first phase facilities, just completed, include a short stay hospital for ambulatory surgery, inpatient surgery, maternity services, and imaging services, constructed by Gilbane Building Company. The adjacent medical office building has multiple physician practice suites and outpatient services. As part of the first phase, new surface parking, internal roads, and service access points were developed on the site, including the new Fore River Parkway that is integrated with the Portland Trails system. The second phase will add an addition to the hospital building that expands the site to the north. It will contain the emergency department, medical inpatient services, additional surgery suites, ICU, and acute beds.
The new building incorporates several features from the hospital's former home, including the Mercy shield, which is integrated in cast stone above the new entrance; Portland red brick; and a new chapel, which features the original stained glass windows from the 1943 Mercy Hospital.
Tags:
Francis Cauffman designs master plan for Mercy Health Syst. of ME
October 01, 2008 - Northern New England
.png)







