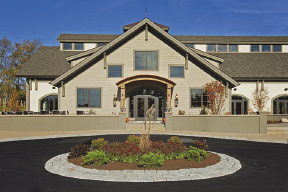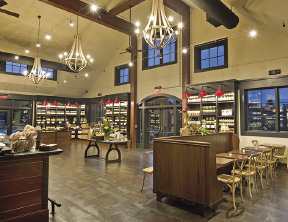Fulcrum Associates recently celebrated the completion of LaBelle Winery. The new 20,000 s/f winery nestled on the hillside of the former Bragdon Farm on Rte. 101 is a family business, run by winemaker Amy LaBelle and her husband Cesar Arboleda. LaBelle has been visualizing this new facility since first pursuing her passion for winemaking in her Boston apartment over a decade ago. Most recently she had been honing her winemaking skills in the barn behind their residence in Amherst, producing more than 6,000 cases of 22 wine varieties annually. The demand became so great that two years ago the couple decided to expand their business and construct a new winery and function hall on the 11-acre site just west of the Bedford town line.
The new California-style winery is of timber framed construction wrapped by structural insulated panels and sided with a blend of EFIS and clapboard and shingle siding. The extensive glazing bathes the west facing facility in natural lite providing a very inviting atmosphere throughout all the spaces. The main entrance is protected by an arched copper roofed canopy that leads you into the large vaulted two-story tasting room and retail space. The tasting bar and French brasserie café provide a comfortable environment for enjoying the fruits of LaBelle's labor. The tasting room flows outside to one of three terraces that features' a fire bowl to add to the winery ambiance. From the tasting room you get a glimpse of a three-story space housing five, 23-foot-tall stainless steel fermentation tanks that will contribute to the increase in their wine-making distribution from 18,000 to about 60,000 gallons per year. The gallery space is multi-functional and overlooks the area designed to ultimately house 13 of the 23 ft. tall tanks. Through the gallery you enter the "Vintage Room" a private dining and function room with seating for 32, technology ports and a private outdoor terrace. The lower level of the building consists of approximately 9,000 s/f of manufacturing space for the winery, including an automated bottling and labeling line, raw storage, case storage, fermentation tanks, a barrel room and of course the winemakers lab. Immediately outside the lower level drive-in door is a large concrete crush pad where all the fun messy work is done. Perhaps the most spectacular feature of the winery is the large and bright ballroom, or great room, which is about 4,500 s/f and includes a large dance floor, private bar and a series of patio doors that lead out to a yet another private outdoor terrace with views of the vineyards. The function spaces are all supported by a full commercial kitchen.
The development of the 11-acre site was done with tremendous sensitivity to the agrarian history and its continued use, the owner tells the story of how she could "smell" the soil when they were considering the site. Impervious parking was kept to a minimum and an area of grasscrete parking was created to manage the peak volumes. Beyond the beautiful landscape planting surrounding the terraces and building are the 4 vineyards with an extensive trellis system supporting 2,000 vines and 5 varieties of grapes. In about three years, they will produce a crop that can be used to make wine. Their own crops will provide about 15,000 pounds of grapes a year, which is enough to provide much of the company's estate wines.
Fulcrum Associates of Amherst partnered with LaBelle and BMA Architectural Group of Amherst, for the development effort. Sanford Surveying and Engineering of Bedford provided the civil engineering and permitting for the site. Jeff Luter, Rob Fournier and Daryl Luter lead the team for Fulcrum along with Marcus Parkkonen and Rolf Biggers from BMA's office.
Tags:
Fulcrum Associates celebrates completion of 20,000 s/f LaBelle Winery with BMA Architectural Group
June 06, 2013 - Northern New England
.png)








