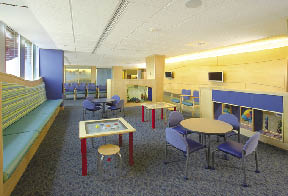When Children's Hospital embarked on the monumental task of revitalizing the nearly abandoned Waltham Hospital they understood the complexity that surrounded the endeavor. They enlisted the services of G. Greene Construction, Steffian Bradley Architects as well as Martin Batt Architects to formulate a design and construction plan to transform and completely renovate the Waltham campus. With the team established, and a solid plan implemented from the start, G. Greene Construction completed over 100,000 s/f and over $40 million in renovations to the facility in less than two years.
One of the most complex and difficult phases of the project was the renovation of the O.R and central processing and radiology departments. G. Greene Construction and Steffian Bradley Architects met the challenge of simultaneously completing both projects in just six months meeting an extremely aggressive schedule. The new operating and supporting central sterilization processing departments were constructed in adjacent buildings over two floors. A connecting bridge was built on the third floor between the two buildings to provide patients with a clean and sterile environment from pre-operative services to the operating areas. The department includes patient waiting areas, nurse's stations, six pre-operative bays, 18 PACU bays, six operating rooms with three scrub/sub sterile units, as well as the central sterilization processing department. The radiology department was constructed on the first floor that includes all the facility's radiographic equipment. G. Greene was responsible for providing the infrastructure for all the medical equipment including a CT scan and MRI. The scope of work included construction of two radiology and ultra-sound rooms, nurse's station, patient-waiting areas, and radio-fluoroscopy and nuclear medicine rooms. The design of these departments focused on easing anxiety and fear children experience before and after their procedures. With this in mind, the radiology department possesses a peaceful forest theme, while the operating department features a serene ocean theme. Both departments are enhanced with color kinetic lighting, fish tanks, bright and cheery waiting areas, glass murals and artistic millwork. Working with department heads as well as the staff of Children's Hospital, G. Greene Construction was able to accommodate the facility with scheduled shut downs and avoidance of any noise disturbances. Even though the hospital remained completely operational at all times, the team was able to successfully complete their day to day objectives without hindering the daily operation of the facility.
Tags:
G. Greene Const. completes 100,000 s/f of renovations for Children's Hospital's Waltham campus
November 19, 2007 - Construction Design & Engineering
 (1).jpg)








.png)