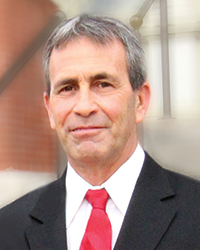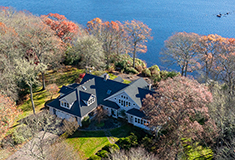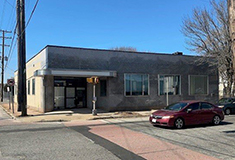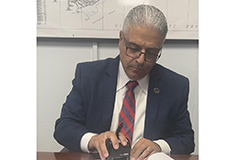News:
Rhode Island
Posted: February 12, 2009
Gilbane and Payette celebrate ribbon cutting for URI's 140,000 s/f CBLS building
The University of Rhode Island (URI) officially opened the doors on January 26 to the Center for Biotechnology and Life Sciences, the largest classroom and research building project in its history, with a celebration attended by numerous public officials, industry executives, and hundreds of URI faculty, staff and students.
The 140,000 s/f facility houses modern teaching laboratories, cutting edge research laboratories, high-tech facilities for DNA sequencing and analysis, faculty offices, a 100-seat classroom, and a two-story, 300-seat auditorium, all to meet the needs of URI's growing environmental biotechnology, life and health sciences programs.
"Today we are opening a new chapter in URI's ongoing success story as a leading research institution," said governor Donald Carcieri. "This $54 million, state-of-the-art facility will not only advance scientific research in a host of important areas, but it will also serve as a hub for training, research and job creation in the life sciences. Without question, this high-tech Center will contribute to our ongoing efforts to build an innovation economy. Whether it was providing funding for the planning and design of this academic facility in my budget five years ago or whether it was supporting the bond for the Center for Biotechnology and Life Sciences on the 2004 ballot, I have long been a proponent of this project."
"This building will serve our students, our faculty, and the growing biotechnology sector here at the University of Rhode Island," said URI president Robert Carothers.
The center features a four-story atrium that connects the research wing with the teaching wing, a rooftop patio, a stairway that suggests the DNA double-helix, and interior spaces designed to encourage interaction among faculty and students. It also includes design elements that will qualify it for LEED (Leadership in Energy and Environmental Design) Silver certification, just the second new construction project in the state to achieve the designation. The first was URI's Hope Commons dining hall in 2008.
"This stunning building and the faculty and students it houses will be an important engine of economic development in the state's biotechnology sector for many years to come," said Jeff Seemann, URI dean of the College of the Environment and Life Sciences.
The Center for Biotechnology and Life Sciences is the anchor of the new North District of the Kingston Campus, which will also be the future home of new buildings for the University's pharmacy, nursing and chemistry programs. A 113-acre technology park will be located on the opposite side of Flagg Rd.
"The development of the North District will make URI a national leader in the life and health sciences and even more central to the economic development of Rhode Island," said Robert Weygand, URI vice president for administration and finance.
The architect for the center was Payette Associates of Boston, and Providence-based Gilbane Building Co. served as the construction manager. The building was funded with a $50 million state bond approved by voters in 2004 and additional corporate, private and federal funds, including $1 million donated by Amgen. Total project costs were $54 million.
Notable sustainable design features include a 'green' roof that is partially covered in vegetation that will serve to filter pollutants and reduce heating and cooling needs; a rain garden and storm water treatment feature with a sophisticated drainage and detention system; daylight harvesting technologies to brighten rooms and warm the floors; an energy efficient heating and cooling system; and environmentally friendly framing and interior finish wood.
Another highlight is the aquarium lab, where fish and other marine life used in marine sciences research can be observed behind imposing glass windows. A student affairs office on the first level serves as a resource for students seeking advising, counseling, internships and other services. The fourth floor, which will contain administrative offices and additional laboratory space, will be fit-out at a later date as funds become available.
In addition to five classrooms and 14 teaching laboratories, the center houses about 30 faculty members and their research groups.
"Bringing biologists together in one building will facilitate great interactions among our faculty and among our students in a way that has not been possible before," said Jacqueline Webb, professor of biological sciences.
Added U.S. senator Jack Reed, who helped to secure $2.8 million in federal funding for the project: "This building brings together under one roof key elements of what URI does best. From pioneering research on Lyme disease, to developing the next generation of clean biofuels, to researching the health of Narragansett Bay, the University of Rhode Island is enhancing its position as a leader in higher learning and innovative research."
The new building contains:
* 777 tons of steel
* 259,025 bricks
* 4,332 cubic yards of concrete
* 144 plumbing fixtures
* 133,335 pounds of sheet metal
* 1,787 light fixtures
* 83 miles of electrical wiring
In addition:
* energy efficiency measures installed in the building will save $135,000 per year in utility costs
* 100% of the wood used in construction was certified by the Forest Stewardship Council to have come from forests managed in a sustainable way
* 79 % of construction waste was recycled
* 31% of the materials used in the building had been previously recycled.
Tags:
Rhode Island
MORE FROM Rhode Island
Washington Trust named one of healthiest employers in Rhode Island by PBN
Westerly, RI For the fourth year in a row, Washington Trust has been named by Providence Business News (PBN) as one of the healthiest employers in Rhode Island. Washington Trust was one of 27 organizations selected for PBN’s 2025 Healthiest Employers Awards,

Quick Hits
Columns and Thought Leadership

Nine Post Rd. receives approval for six units and commercial space - by Frank Picozzi
After several years of planning, the owners of a property in historic Pawtuxet Village recently received planning board master plan approval for a mixed-use building consisting of six residential units and 1,510 s/f of commercial space along the banks of the majestic Pawtuxet River.

Diverse mix of businesses makes Warwick the perfect community - by Frank Picozzi
For those looking for some recreation in the great outdoors, wooded trails and biking paths with spectacular water views, lush green grass perfect for a picnic, fun playgrounds with all the amenities, and modern sports fields can be found easily throughout Warwick. But what does one do when the

Warwick offers convenience of city living, but feels like a smaller, close-knit community - by Frank Picozzi
Located in the heart of southern New England, Warwick is a perfect community in which to locate your business, or find a spot to develop commercial and residential projects. Warwick brings the convergence of air, rail, highway, and maritime travel in one convenient, central location. We’re home to Rhode Island T.F. Green

The City of Warwick is the perfect choice - by Frank Picozzi
The late summer sky was bright and the mood festive at the family-friendly “Best in Town” event at Rhode Island’s first Floor & Décor store. Those looking to make some home improvements strolled through the warehouse, admiring the well-stocked aisles, fair







.png)


.png)