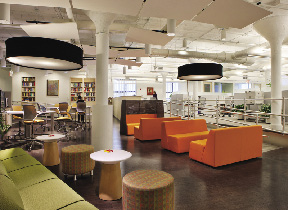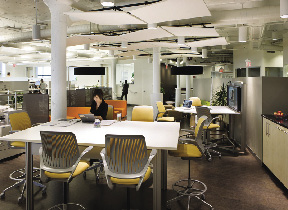Margulies Perruzzi Architects, Gilbane, and Integrated Interiors are jointly providing design, consulting, and construction services for a new office in the Seaport Center on Fargo St. that will house Interaction Associates.
Margulies Perruzzi Archts. provided interior architecture and design services, and Gilbane's Special Project Group provided construction management services for this fast track project. Integrated Interiors provided raised flooring materials for a large portion of the 11,460 s/f project.
Interaction Assocs.' new space reflects the firm's workstyle and focus on collaboration. The new office includes public space for on-site leadership events, quiet workspace for associates, and a collaboration space in the middle of the office for discussions with clients and in-house working sessions. Raised flooring was constructed to facilitate window views in associate work areas and offices at the perimeter. Margulies Perruzzi Archts.' design for the collaboration space creates a "sunken living room" effect, with sofa and ottoman seating, oversized worktables, and mediascape tables for interactive work. The program also includes a series of conference rooms, some with videoconferencing, four enclosed offices, a catering kitchen, and telephone rooms for Skyping.
Showing a commitment to green design and a healthy working environment for all its associates, Interaction Assoc. instructed Margulies Perruzzi Archts. to achieve a sustainable design for the project. During the design process, a conscious effort was made to specify products with recycled content, such as drywall, acoustic ceiling tiles and carpet, as well as regional materials manufactured within a 500-mile radius. Wood products were selected in accordance with the Forest Stewardship Council (FSC) principles and criteria for responsible forest management. Low-emitting materials were selected, including paints, adhesives, and sealants that have low or no VOCs, as well as furniture that is Green Guard certified. Energy Star rated equipment and appliances were chosen for the new space. Construction waste was separated for recycling, and dedicated recycling areas for paper and other materials were provided for employees. The project will also achieve a 20% reduction in water use, incorporate fundamental commissioning of building energy systems, and optimize energy performance for HVAC.
Beal is the landlord for the Seaport Center building, and RDK Engineers provided mechanical, electrical and plumbing engineering for the project. Total Office provided workstation, office and conference room furniture, and Office Environments of New England provided furniture for the collaboration area.
 (1).jpg)









.png)