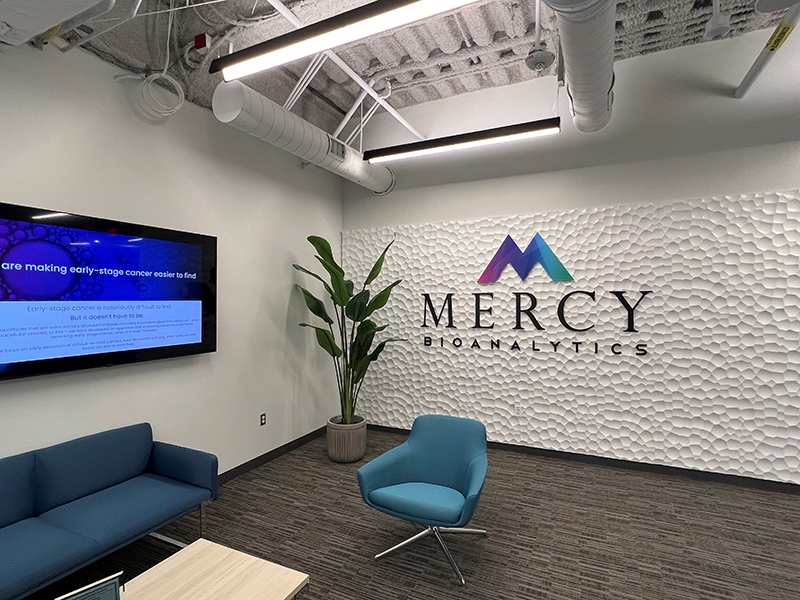 Waltham, MA Gorman Richardson Lewis Architects (GRLA) was selected by Mercy BioAnalytics Inc. (Mercy) to renovate its new 14,000 s/f office and laboratory space. Since 2018, Mercy has been dedicated to saving lives through detecting early-stage cancer, when therapy has the best opportunity for clinical impact.
Waltham, MA Gorman Richardson Lewis Architects (GRLA) was selected by Mercy BioAnalytics Inc. (Mercy) to renovate its new 14,000 s/f office and laboratory space. Since 2018, Mercy has been dedicated to saving lives through detecting early-stage cancer, when therapy has the best opportunity for clinical impact.
GRLA designed modifications to the existing office and lab space which involved creating two separate lab spaces to accommodate their research, testing and development processes. The team also reconfigured the mechanical systems to meet stringent requirements. To create a space that reflects the Mercy brand, GRLA designed a 3D textured panel with the company logo for the lobby feature wall. New color schemes were introduced as well as vinyl film graphics in the conference room and collaboration areas. To ensure a seamless and successful project GRLA worked closely with the contractor, J. Calnan & Associates. GRLA is proud of the finished product that provides a space where Mercy can continue to grow and achieve its mission of saving lives.
GRLA also completed the renovations at the Christa McAuliffe Challenger Center for Integrated Science Learning at Framingham State University. GRLA worked closely with the Massachusetts State College Building Authority, STV, Inc., Commodore Builders, and Fitzemeyer & Tocci Associates to complete this project. The McAuliffe Center at FSU was originally built in 1994 and has been renovated to integrate the newest technologies and systems that represent the latest in Challenger Learning Centers nationwide.
The goal of the project was to convert the current center, used by students in grades K-12, into a suite of multifunctional, technology-enabled learning spaces, and to introduce modern visualizations and simulation capabilities. The lobby, Mission Control, Spacecraft, and Planetarium underwent a full redesign, along with support spaces like administration offices and restrooms. The lobby space was enhanced to accommodate large gatherings and create a seamless transition to the Challenger Command Center. The Command Center and the Spacecraft Experience were completely redesigned and equipped with new infrastructure. The planetarium was renovated to become a multifunctional space with moveable seats and equipped with state-of-the-art Projection Systems allowing presentations to be live and interactive.
Interior finishes, graphics and design elements were coordinated to promote excitement and interest in space study.
.png)






