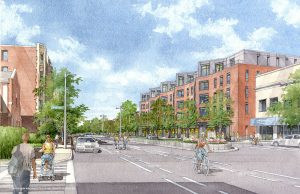Allston, MA Harold Brown’s Hamilton Company has filed plans with the Boston Redevelopment Authority for a three phase, $85 million mixed-use development encompassing more than 2 acres of the city.
When integrated with its 24 existing holdings in the Packard Corner area, the new streetscape will transform the area into an affordable “home destination” for renters currently priced out of the city’s increasingly expensive housing market. Brown wants Packard Corner, once home to a long-defunct automaker, to be re-named as “Packard Crossing,” predicting that families and individual renters will “cross-over” into Allston from other parts of Boston and beyond.
Hamilton’s “Packard Crossing” streetscape will extend from Commonwealth to Harvard Aves. with Brighton Ave. as the major interconnector. Hamilton’s goal is to re-invest “in excess of” $100 million in the area and create a new paradigm for Allston that will “bring Boston to Allston,” said Brown.
Since its founding by Brown 62 years ago, The Hamilton Co., with headquarters at 39 Brighton Ave., has acquired and/or developed 24 buildings in the “Packard Crossing” area, containing 763 residential units and more than 300,000 s/f of commercial space.
The three newly-designed adjacent developments, 40 Malvern St., 79-83 Gardner St. and 45-55 Brighton Ave., will add another 162 residential units, 20,000 s/f of commercial space, and covered parking for 265 vehicles. When the additions are completed, Hamilton’s holdings in “Packard Crossing” will total 965 residential units and 320,000 s/f of commercial space.
David Hacin of Hacin & Associates designed both the 45-55 Brighton Ave. and the 79-83 Gardner St. projects. The 40 Malvern St. project was designed by Dennis C. Rieske of Developmental Resources.
Hamilton is one of the city’s largest, privately-owned real estate companies. Its overall holdings in Boston total 5,500 residential units and more than two million s/f of commercial space. Nevertheless, Brown currently has his sights firmly set on Allston. “Allston is a great place to live,” said Brown. “Our goal is to make it even better.”
Hamilton president Carl Valeri said the new development plans, filed with the BRA after extensive community review, “will interconnect and knit these parcels together through rich, new landscaped pathways, courtyards and terraces to create a desirable home-base and destination for middle-class Bostonians,” many of whom are priced out of the downtown market.
The 3 new mixed-use developments “will revitalize underutilized sites, create much-need additional moderate-rate housing, and create new jobs and tax revenue for the city and state” said Valeri.
Currently housing the Auto Zone retail store and adjacent parking lot, 45-55 Brighton Ave. will be transformed into a 99,700 s/f mixed use development containing a newly-constructed 5 and 6-story building with 20,000 s/f of retail on the first floor, 76 residential units above (72 two-bedrooms and 4 one-bedrooms) and covered parking for 175 vehicles. Ground breaking is scheduled for spring of 2018.
Currently housing a Victorian-style house and adjacent parking, 79-83 Gardner St. will integrate the charm of the Victorian-era house with a newly-constructed, 4-story residential building encompassing 47,736 s/f, 38 residential units and covered parking for 40 vehicles. The renovated Victorian home will serve as the lobby to the new building and contain a one-bedroom unit and 2 three-bedroom units. The remaining 35 units in the new structure will all be two-bedrooms. Ground breaking is expected next spring
Already approved by the BRA, this new residential building at 40 Malvern St. is currently under construction and will be completed this fall. The new 6-story, 49,000 s/f building, on the site of a former parking lot, will contain 48 units, each with two bedrooms and two baths. The units will average 900 s/f and the top-floor units will have views of the Charles River. Amenities include a green roof garden, access to both a Hamilton-owned fitness facility, off-street parking and the MBTA.
Hacin said the design and development team’s goals for “Packard Crossing” is to create a new paradigm for how urban blocks of this kind can be successfully infilled and redeveloped to reduce the impact of parking, enhance pedestrian, bicycle and vehicular connections, add green space, and strengthen the historic scale and character of the neighborhood.
He noted that the Gardner St. project includes the restoration of one of the last remaining free-standing Victorian houses of “Mahogany Row,” a group of houses which once lined Gardner St. and housed prominent 19th Century Boston families who worked in the lumber industry.
Jameson Brown, Hamilton vice president of development, said the three new projects “reflect our efforts to develop buildings with moderate rents which are approximately 60% of rents in newly-constructed downtown buildings, while enhancing the framework of the neighborhood setting.”
Paul Berkeley, president of the Allston-Brighton Civic Association, said his organization strongly supports the goals of the Hamilton plan. “The selling point of this project,” said Berkeley, “is that it replaces dirt lots used for parking with much-needed housing and other neighborhood amenities.”









