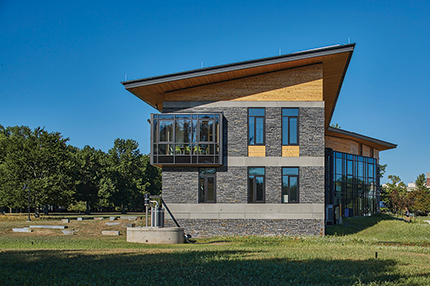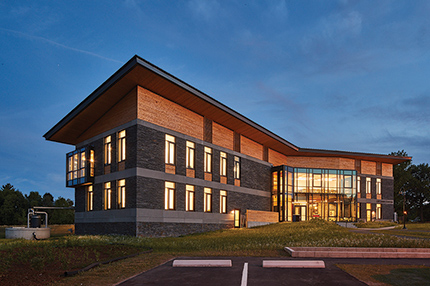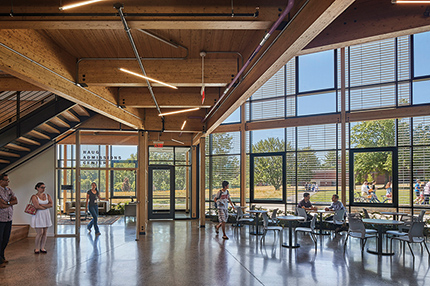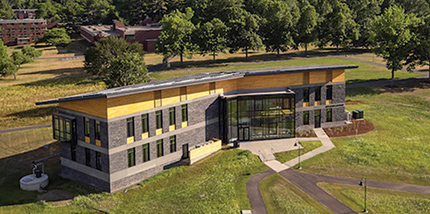

Amherst, MA According to Hampshire College and Bruner/Cott & Associates the R.W. Kern Center on Hampshire’s campus has been certified as a Living Building by the International Living Future Institute (ILFI). The 17,000 s/f center joins just 16 other Living Buildings certified to date and is the largest Living Certified higher-education project in the world.
This certification, which is the most advanced green-building standard in the world, was officially recognized at the Living Future unConference in Portland, OR, May 1-4.
Architects from Bruner/Cott partnered with Jonathan Wright, founder and senior advisor of Wright Builders, Inc. and a Hampshire alumnus, who served as construction manager for the project. Its $10.4 million cost, including $7.4 million in construction, was fully funded by donations from more than 100 donors, led by the Kern family and Hampshire alumnus William Kern.
R.W. Kern Center project team: owner, Hampshire College; project manager, Carl Weber; architect, Bruner/Cott & Associates, Inc.; general contractor, Wright Builders, Inc.; mechanical engineer, Kohler & Lewis Engineers; electrical engineer, R.W. Sullivan Engineering; plumbing, Kohler & Lewis Engineers; lighting design, Lewis Lighting Design; geotechnical, O’Reilly, Talbot & Okun Associates; civil engineer, Berkshire Design Group; landscape, Richar Burke Associates; structural engineer, Foly Buhl Roberts & Associates; and interior design, Bruner/Cott & Associates.


The highest of three certification pathways administered by the ILFI, Living Building audits take place after 12 consecutive months of a building’s operation. The certified structures are entirely self-sustaining and must earn a rating of “achieved” in all 20 Imperatives.
Recipient of a 2017 American Institute of Architects COTE Top Ten Award and featured in National Geographic magazine, the Kern Center also garnered these 2016 accolades: the Boston Society of Architects Sustainable Design Honor Award, the USGBC Massachusetts Green Building Award for Beauty, the AIA Western Mass Sustainability Merit Award, and the Forest Stewardship Council Leadership Award.
“The R.W. Kern Center represents Hampshire’s mission and values, who we are, and what we believe,” said Hampshire College president Jonathan Lash. “The building’s value is in teaching what’s possible and inspiring questions about how we impact our surroundings. For everyone who visits the center—which operates net-zero energy, water, and waste, avoids toxic materials, and reduces our carbon footprint—we want them to ask, ‘why would anyone build any other way?’”
“This beautiful, ambitious project demonstrates the power of possibility, which is the very essence of regenerative design,” said Amanda Sturgeon, CEO of ILFI. “A visionary project owner, a skilled and curious design team, and a construction manager who brought craftsmanship to a new level have all conspired to create a building that will not only sustain Hampshire College, but also the entire community of learners who will experience the beauty and resilience of the Kern Center year after year.”
“This project was transformational for our firm,” said Bruner/Cott principal-in-charge Jason Forney. “A warming planet, scarcity of good water, human inequality, and the destruction of a fragile environment call for a rapid evolution in thinking about how buildings can have positive impacts. The Living Building Challenge offers a rigorous but flexible framework for that thinking.”
A multi-functional welcome center at the heart of Hampshire’s campus, the Kern Center opened in April 2016. Selected from more than 40 entries in the College’s design competition, the building was conceived to educate and inspire the next generation of leaders in sustainability. Its central double-height, glass-pavilion atrium houses a cafe?, lounge, and gallery, and maintains a connection to the outdoors with expansive views of the surrounding mountains. Two stone-clad wings house admissions and financial aid offices and classrooms with views of an amphitheater, rainwater harvesting reservoirs, solar farm, orchard, and wildflower meadow. With a rooftop solar canopy to generate electricity, the rainwater harvesting system to supply the building’s drinking water, and exposed walls in the mechanical rooms, the building itself is a learning and teaching laboratory for students and the public alike.
“The Living Building Challenge focuses on materials safety all the way back to their source, creating a valuation and respect for the lives of working people,” Wright adds. “Because so many systems and materials are exposed, every trade’s work is part of the permanent beauty of the building and helps to tell its story. For us, this exposure of craft and ingenuity created an atmosphere of excellence and achievement that is unique.”

The Living Building Certification
Living Building Certification requires that project owners document at least one year of performance, and achieve all 20 Imperatives that are part of the Challenge. Requirements attained by Kern Center are explicated here. Certification highlights include:
Net-zero water is attained through the project’s rainwater collection and treatment systems, which provide potable water for the building; ecological water flow is facilitated by composting toilets and an efficient graywater-infiltration system that ensure that the project is not releasing any wastewater off site.
• Net-zero energy is reached via the PVs on the roof, which generate about 17% more energy than the building uses. Energy design and monitoring has delivered results remarkably close to predicted energy use of EUI of 23.2 kBtu/sf/yr.
• Biophilic elements include environmental features such as local wood and stone, natural shapes and patterns, use of light and space, and the place-based relationship of the building to the nearby mountain range on the horizon.
• Red List compliant building materials, which avoid products made with toxic chemicals, are used throughout the project.
• Beauty is inherent in the Center’s design, defined through its proportions, finishes, and sightlines. Playful elements such as puzzles are embedded in building elements. And the Kern Kafe’s tables are made from trees felled on the site.
• The Kern Center’s website invites the public to its many open events and reports the building’s net-zero energy and water performance in real time to all through an online dashboard.
Building as Teaching Tool
Aligned with Hampshire’s goal of empowering students to learn through experience, the Kern Center’s design was facilitated by the college’s students and employees. They frequently met with Bruner/Cott to plan the building’s use, and during construction, the structure served as an educational laboratory. “Its development was a real-life course in sustainable design,” said Lash. “Now, every year, students and faculty are studying its systems: The circulation of carbon and water in waste treatment, algorithms for monitoring its energy use, and more, in courses on science, math, design, environmental studies, engineering, tech, and beyond.”
Inspiring student questions about how end-users impact their surroundings is another attribute of the Center. “I grew up in subsidized housing in the South Bronx, and was raised to believe environmentalism didn’t apply to me,” said third-year student Daya Mena, who enrolled in the Modeling Systems course and learned mathematical models to understand the building’s water and energy systems. “If you had told me a building could be living, I would have said that’s absurd. I didn’t know microbial activity sustains life. We did experiments that shed light on our impact on the environment, and I see now we have a common goal of preserving life around us.”
“In a short time, we can change the way we think about buildings, and the Kern Center reconsidered many ways that structures are designed, engineered, and constructed,” Forney said. “We designed a building that both performs at a world-class technical level, and celebrates the beauty and spirit of its place and the community it serves.”
 (1).jpg)







.png)