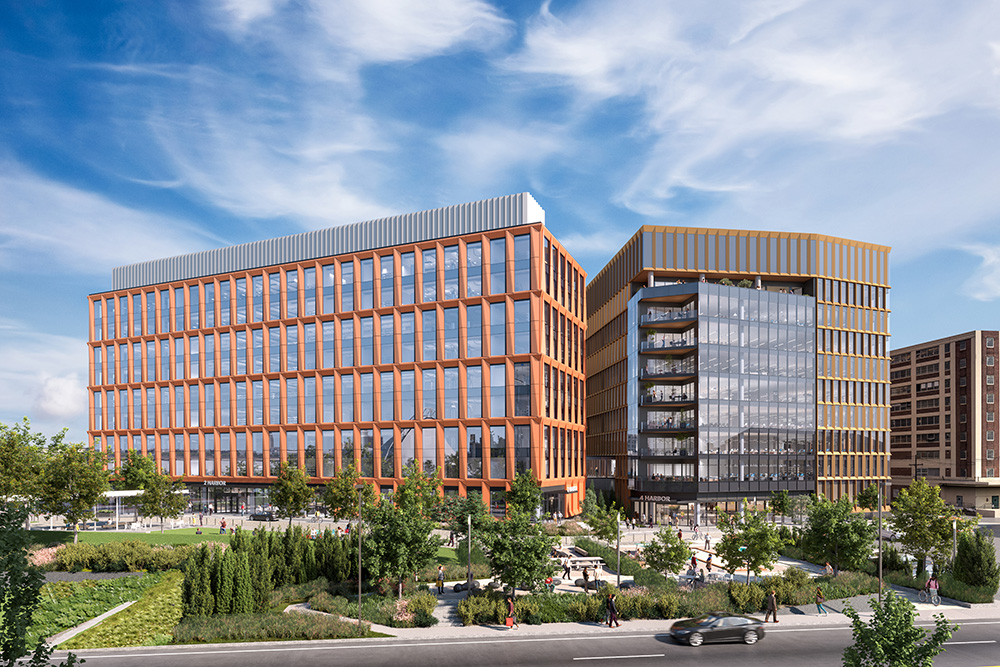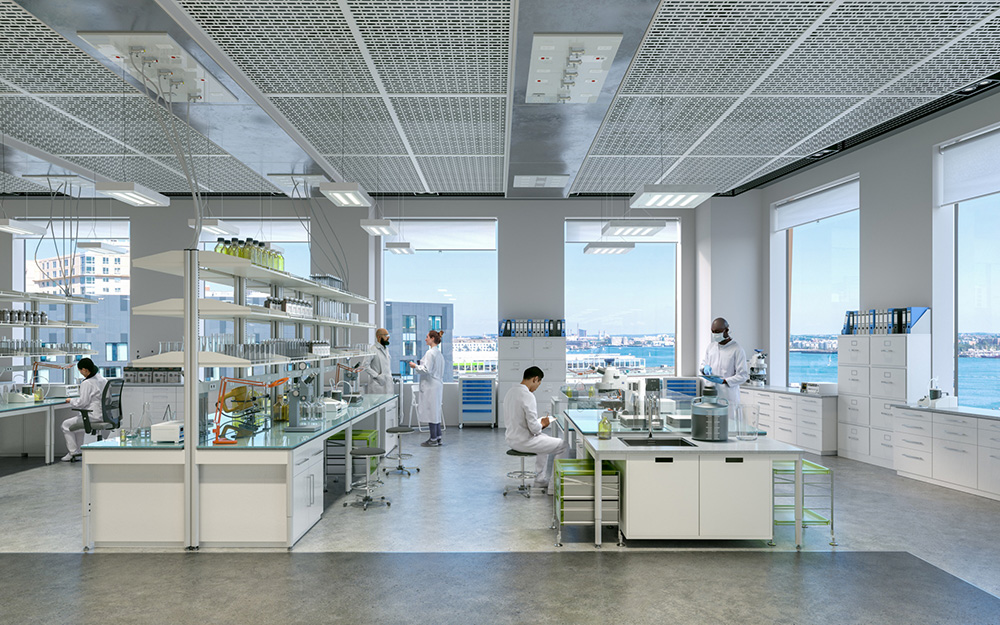
Boston, MA Since its founding 30 years ago, Handel Architects – the firm behind some of the country’s best-known large-scale urban transformations – has forged a connection with the city. From the adaptive reuse of the landmark Filene’s department store, to the design of the new 48-story Winthrop Center (now the tallest building downtown), the Manhattan-based office has helped remake the city’s streetscape and skyline for the 21st century. This spring, with the debut of the 500,000 s/f 2 Harbor Life Sciences Center, Handel is expanding that process of innovation to the fast-changing Seaport District, reinventing the city’s former industrial waterfront as a hub for technology and entrepreneurship.
As that project nears completion, the firm has confirmed that a pendant building, the 350,000 s/f 4 Harbor Life Sciences Center, will begin construction shortly on an adjacent site.
Befitting their harbor locale, the design of the two buildings evokes the long history of shipping and manufacturing in the neighborhood, with gridded facades composed of twisted, copper-tinted metal. Inside, however, both serve a very contemporary purpose: with wide-open floor plans, high ceilings, and generous, triple-glazed windows at every turn, the interior is easily adaptable to different laboratory and office arrangements, allowing the buildings to adapt to new ways of working in the always-evolving tech sector. As with every building from Handel, the paired projects are also energy efficient, with both LEED-Platinum and WELL Gold certifications pending.

In an increasingly dense context, the projects also respond to their urban surrounds – and to each other – in a manner carefully calibrated to enhance the character of the neighborhood. The parcel where the two sit, at the intersection of Channel St. and Northern Ave., represents a key point of linkage between the pubic promenade along the water’s edge and the thicket of new development springing up in the heart of the district; directly across the street, a planned plaza promises to give the block a truly civic feel. Fittingly, 2 Harbor greets this open space with a broad, welcoming facade, anchoring the corner without dominating it. Its companion will extend the same gesture, with 4 Harbor’s all-glass southern front angling down the street only to stop, just at the juncture where the two buildings meet, in a dramatic beveled elevation lined in balconies.
With elegant landscaping around and between them, and amenities and parking within, the Life Sciences Centers are bound to become integral components of the burgeoning Seaport community.
For Handel Architects, the announcement that 4 Harbor will be proceeding as planned is an exciting opportunity to double down on the firm’s long-standing architectural values, completing the job that 2 Harbor started. Ecological sensitivity; human scale; a dedication to the public realm: the commitments that have driven the office for the last three decades are the same suffice the Life Sciences Centers, as they have all the work that Handel has done in Boston to date. In the Seaport District, where the pace of change in recent years has been nothing short of astonishing, the new project and its soon-to-appear sibling confirm that the area’s growth is still on the upswing, and that its appeal and livability will grow with it.
.png)






