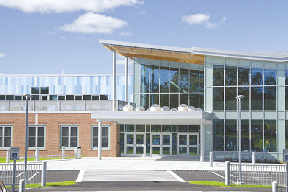Harvey Construction and Academy Roofing have partnered on an innovative design project, the Falmouth High/Middle School. With immense complexity, the project required great attention to detail during the roof installation process.
Academy Roofing was selected as the preferred partner by Harvey Construction for this project. The level of expertise Academy Roofing provided was instrumental to the success of this project with various roof systems, building structures to accommodate and intricate details, this project proved to be one of the most complex.
Project Team: Falmouth School site manager, Phil LeClairs; Architect: Oak Point Associates; project managers Anne Dodd, Micheal Beaton, Harvey Construction; project superintendents Glenn Dugas, Jim Klemarczyk, Harvey Construction; roofing contractor Darryl Michaud, project manager, Academy Roofing.
Harvey selected Academy as a preferred partner for this difficult project for the level of expertise, quality of workmanship and history of performance. Due to the specialized services required to execute the roof installation and many varied roof systems, including flat roof sections with numerous solar panels, HVAC units and garden roof sections, Academy was chosen for it's track record in managing challenging projects on budget such as this.
Installation: The LEED certified project included 80,000 s/f, Fully Adhered T.P.O. with 15 year warranty, 2 layers of 3.1" Polysio insulation, mechanically attached, complete tapered systems including ½ inch to 12" tapered panel thickness, ¼ " per foot tapered insulation panels and ½" per foot on the crickets. Thirty roof drains were installed on the project and crickets installed between drains. Where the slope of the roof was built into the steel structure, this required crickets to move water to the drainage areas. Fire Retardant was installed with ½" DensDeck cover board adhered.
Specialty services included custom engineered roofing panels to accommodate large glass structure sections of the building and roof system flood testing to guarantee the system was watertight in preparation for pedestrian access, garden roof sections.
Challenges: The new roof installation challenged Academy to provide unique solutions to potential issues during construction. The green roof sections with rooftop gardens including vegetation and walkways, required extensive flood tests conducted prior to the garden roof system installation to ensure the system was completely watertight.
For the solar panel roof system sections, level sleepers, wood rail systems and FFC certified pressure treated lumber were installed under the membranes to prepare for the solar panels to be mechanically fastened and sealant for waterproofing.
Front entry roof sections of the building included round skylight units which required custom wood block details, built up layers of pressure treated wood and layers of insulation specifically mounted to accommodate the units. Then the roofing membrane and flashings were installed to waterproof the skylights.
With consideration to the uniquely designed sections of the building, garden roof sections, many skylight units, numerous solar panels and HVAC units plus other custom details, waterproofing the building proved to be one of the most complex installations.
"Falmouth proved a challenge due to the design of building which incorporated large wings of classrooms separated by various garden roofs and open air entries with glassed viewing areas," said Michaud.
"It took due diligence by our onsite foreman reviewing plan details to ensure watertight applications at all times for the various systems."
This project was installed primarily during winter months making products difficult to work with at times. Great care had to be taken to ensure air barrier was intact at all work areas completed at later dates.
The new roof installation took a little over a year to complete during the construction of the entirely new building. The major roof sections of the project were completed in fall 2011 with the final roof section installation completed in January 2012.
To accommodate the waterproofing of numerous HVAC units, skylights and solar roofing system panels, the roof installation required air barriers and intricate flashing details to complete the system.
"Academy Roofing is committed to the highest standard in safety, workmanship and performance while meeting project commitments and the financial goals of building owners," said Darryl Michaud, project manager, Academy Roofing. "We develop options that offer an exceptional product, by working diligently with our partners, while minimizing cost."
"I have worked with Academy Roofing recently on several large public school projects including the Falmouth School project," said Dodd. "I have found the company to be quality driven, safety conscious, and honest in their communications regarding prices and schedules. In short, I can depend upon Academy Roofing to deliver what is specified on time at a fair price. This was a hard bid project and the Academy Roofing price was most complete and attractive," said Dodd. "We've had wonderful experiences with Academy and were happy to use them on this project. Due to the intricate details of this project, we had full confidence that Academy was the fit for this project."
Academy Roofing Corp. is a qualified roof management company that provides a full range of award winning roofing services, maintenance and specialties. Headquartered in Rindge, N.H., the company's roofing & waterproofing professionals have expertly managed a variety of unique project challenges throughout New England over the last decade.
Academy Roofing provides sustainable roofing and waterproofing solutions.
Tags:
Harvey Construction and Academy Roofing partner on roof design project at the Falmouth High/Middle School
May 24, 2012 - Spotlights









