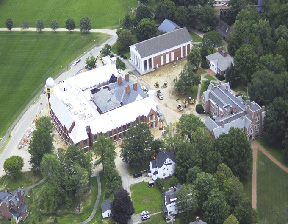Harvey Construction Co., Inc. has teamed with Academy Roofing on many projects, most recently the St. Paul's School Lindsay Center. Academy Roofing has been an integral part of the design build team providing design expertise and is pleased to partner with Harvey Construction in sustainable construction practices.
When planning the project, the architect and school project manager wanted a distinctive roofing material that didn't require maintenance. Multiple roofing systems were selected to meet the needs of the specific roof surfaces. For the flat roof sections a white, TPO roof system was selected for its UV reflective properties and thermal efficiency. A zinc coated, copper, standing-seam metal roof system was chosen for steep slope sections, delivering superior performance and sophisticated design aesthetics to satisfy the requirements of the intricately designed roof layout.
Project Team: Project manager: Paul LaChance; architect: Kallmann, McKinnell & Wood; project manager: Michael Beaton, Harvey Construction; project superintendent: Glenn Dugas, Harvey Construction; roofing contractor: Darryl Michaud; and project manager, Academy Roofing.
Academy was chosen for this very complicated project for basically four reasons. "Academy proposed to complete the roof systems at a very competitive price. In our experience with Academy they have always completed their jobs on time and in a competent manner," said Glenn Dugas, superintendent, Harvey Construction. "Academy has the qualifications and experience to complete the work using their own professionals. "It was decided that Academy was the most logical choice for this project."
Installation: The LEED certified new roof project was specified to include both flat and metal roof systems. The flat roof consists of 12,600 s/f, .060, White, TPO Fully Adhered Membrane, 7"- 14" Tapered Polyiso Insulation System, CCW 725 Air Vapor Barrier, Dens Deck 1/2" Coverboard and FFC Certified Lumber.
The steep slope roof sections include 23,000 s/f, 20-ounce, Zinc Coated Copper Metal Roof System, CCW 725 Air Vapor Barrier, 58 Fire Treated Plywood over metal deck, FFC Certified Lumber, single layer 3.5" Polyiso Insulation, 4.75 Vented Nailboard, 24/board fasteners, layer of CCW WIP 300 HT Ice and Water Shield installed over roof surface and 30 lb. Felt.
Challenges
The new roof layout and building structure presented difficult challenges for Academy Roofing to accommodate the structural integrity demands and aesthetics envisioned by the Architect.
Many different roof features complicate the roof system installation. The roof design includes a domed observatory, glassed in green-house towers, stairway towers, varying roof levels and structural design elements. All this had to be addressed with customized engineering and fabrication to create a completely watertight application.
"Specialized designs were innovated to create the many fittings the roof layout required," said Fran Gibson, president of Academy Roofing. "Custom designed ventilation with perforated venting spaces, protective screens, eaves, rakes and stainless steel, wood blocking details were part of the engineered metal roof system."
The metal roofing was customized, fabricated and retro-fitted to match variations in the building structure. "The project required a high level of attention to detail to achieve expected results in the intricate details of the design." said Gibson. "The Metal roof standing seams had to be aligned and centered with window mullions to create the uniform design effect envisioned by the architect."
Academy worked in unison with other trades to enhance the roof design to address proper support for structural integrity of the roof. To address any unexpected delays, Academy supplied more manpower to expedite the project to meet completion deadlines.
Safety
Darryl Michaud, Academy Roofing project manager, stressed that safety was of utmost importance on this project. "Due to the roof height and steep slope, safety was a major concern for our installers," Michaud said. "The 12-14 roof pitch, made working on the surface difficult." "A 100% tie-off was necessary during the entire installation."
The extensive fall protection was necessary to retro-fit and install the metal roofing panels, flashings, eaves, gutters, fascia, and copings of the roof system.
About Academy Roofing
Academy Roofing is a qualified roof management company that provides a full range of award-winning roofing services and specialties. Headquartered in Rindge, N.H., the company's roofing & waterproofing professionals have expertly managed a variety of unique project challenges throughout New England.
Tags:
Harvey Construction and Academy Roofing work on St. Paul's School
November 30, 2011 - Owners Developers & Managers
 (1).png)








