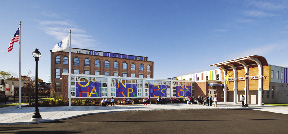HMFH Architects has completed the new $24 million, 105,000 s/f Boston Renaissance Charter Public School (BRCPS) in Hyde Park and the 82,000 s/f Rashi School in Dedham.
Located on six acres, BRCPS is a mix of renovated buildings and new construction and is home to the largest elementary school in Boston, serving 1,100 students from 10 city neighborhoods from pre-kindergarten to sixth grade.
HMFH's design for the school included the renovation of an existing, three-story mill building and warehouse, as well as a new 20,000 s/f addition that connects the two buildings. The mill building is now a state-of-the-art classroom facility, and the warehouse building houses a multimedia center, as well as an interconnected complex of gymnasium, cafeteria, music classrooms and dance studios that can be transformed into a single, all-school performance space. The connecting addition contains a new administrative wing, K1 wing and support facilities.
The project was built by the Suffolk Construction's specialized education construction group, Suffolk Education, in conjunction with Janey Construction Management & Consulting.
The Rashi School is a Reform Jewish Independent School and home to 300 students in grades K-8. Relocated from Newton to a 166-acre multigenerational campus shared with Hebrew SeniorLife's NewBridge on the Charles community, the new Rashi School was designed for high performance sustainability and is expected to earn LEED Silver Certification for Schools.
The new building features modern classrooms with interactive white boards and wireless internet. Also, students have dedicated science, music and art classrooms, along with a multi-use media center and gymnasium.
The building's layout is a reflection of the school's mission to knit academic achievement with community involvement and service. A central corridor connects the two academic wings with the non-academic spaces. These shared spaces, including the gym, auditorium, Beit Midrash—a room dedicated to prayer and religious study--and dining commons are used daily by students and are made available to the larger community, including NewBridge residents, for special events. Outdoors, the school has sports fields, two playgrounds, outdoor classroom and assembly space.
Construction was provided by Suffolk Education.
Tags:
HMFH Architects completes BRCP School and Rashi School: $24 million Boston Renaissance Charter built by Suffolk Education
February 17, 2011 - Construction Design & Engineering
.png)







