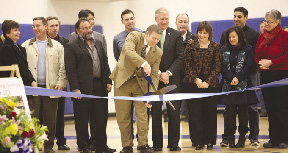HMFH Architects, a leading architectural firm focused on the design of innovative learning environments completed Foxborough Regional Charter School's (FRCS) 74,000 s/f addition and renovation project. A ribbon cutting ceremony and open house was held at the school to celebrate the opening of the new facility.
As a K-12 public college preparatory school south of Boston, FRCS enrolls 1,200 students from 20 surrounding communities. Previously housed in a 50-year-old building with several additions including a number of modular buildings, the new construction enlarged the current high school building section on the ground level and added a second floor to that brick structure.
Major renovations to the school included the transformation of the current auditorium into a new media center, and the existing one-court cafeteria/gym into a new state-of-the-art "cafetorium" with a full-size music room that doubles as the stage to provide both dining facilities and a performance space.
The addition provided 21 new classrooms, replacing the current modular buildings, as well as three science labs, a computer room, music room, a new administrative and programming area, and a new double gymnasium. The new wing is more energy efficient than the modular facilities.
The flexible design of the new gymnasium and cafetorium allows these spaces to serve a variety of uses, enabling the school to generate income by renting out these facilities on weekends.
FRCS tied for first place in the Commonwealth of Massachusetts, as ranked by the Boston Globe for education and learning experiences based upon a variety of socioeconomic and demographic data.
The Globe ranked 141 school districts in their study, in terms of affordable housing, solid instruction and overall quality of life experience. FRCS is located on 10 acre campus at 131 Central St.
"Since our beginning as a K-8 school housed in a single building in 1998, FRCS has grown significantly in both enrollment and facilities," said Mark Logan, executive director of FRCS. "Our rigorous academic program demands a lot from our students, and as such, we are very pleased to provide them with this new suitably advanced facility for learning. HMFH's design successfully realized our vision for educational planning, scale and color, and sustainability."
"By instilling the values of achievement, discipline, hard work and accountability in its students, FRCS provides a challenging and stimulating curriculum. The school's physical environment needed to live up to these high standards, and complement its academic mission," said Chin Lin, AIA, LEED AP, senior associate at HMFH Architects. "By combining innovative design solutions with a strong understanding of the school's needs and goals, the project team was able to create a highly functional and aesthetically inspiring learning environment for FRCS students and staff."
About HMFH Architects
In the four decades since its founding in 1969, HMFH Architects, Inc. has built opportunities for learning on a local, regional and national level. With its distinguished range of award-winning work from renovated urban buildings to new rural campuses, HMFH is recognized as a leader in the design of innovative learning environments. HMFH's work, noted for its user-centered design and energetic use of color, has been exhibited nationally.
Tags:









