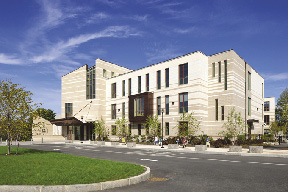HMFH Architects, a leading architectural firm focused on the design of innovative learning environments, was recognized with the 2011 Design Award of Excellence from the New England Concrete Masonry Association (NECMA) for the Rashi School.
A Jewish day school for grades K-8, the new 82,000 s/f Rashi School shares a campus and innovative intergenerational curriculum with the Hebrew Senior Life residential community. The school's design serves to unite the different generations in shared spaces, while also creating discrete zones for individual age groups and specific activities. It provides areas for a wide range of uses including large groups and small, formal and casual, religious and secular, celebratory and ceremonial.
Banding of concrete masonry, precast stone and glazed block at the building's exterior features striations that resemble an archeological site and represent layers of cultural history. In a palette that evokes a desert landscape, this banding is repeated at key interior community spaces, uniting them with the exterior design concept. Designed to be as welcoming to adults as to children, these community spaces include a double-volume entry lobby and reception space; Sukkot Shalom, the school's "living room;" the 80-seat Beit Midrash for prayer and study; an outdoor amphitheater and plaza; and a full-sized gymnasium. The school also features technology-rich classrooms, a science lab, a 6,000-volume library, art studio and dedicated music room, and a modern kitchen and cafeteria.
"Creating an innovative and welcoming facility for the Rashi School, its first permanent home since the school's founding in 1986, was a very fulfilling experience," said Laura Wernick, AIA, REFP, LEED AP, senior principal at HMFH. "The new building is a physical manifestation of the school's values: cultural heritage, intergenerational learning and relationships, integrating secular and religious life, and sustainability. The use of masonry was a significant design component in realizing these values in the building's aesthetic."
Concrete masonry was selected for its long life and low maintenance needs, contributing to the school's goal of environmental consciousness. To support this aim, the building was also oriented to take advantage of the surrounding natural environment while minimizing impact on the environmentally sensitive site. The energy-efficient school was designed to meet LEED Silver and resulted in certification by the Massachusetts Collaborative for High Performance Schools (CHPS).
The award was announced at the NECMA's second annual Education Day and Tradeshow in Taunton.
About HMFH Architects
In the four decades since its founding in 1969, HMFH Architects, Inc. has built opportunities for learning on a local, regional and national level. With its distinguished range of award-winning work from renovated urban buildings to new rural campuses, HMFH is recognized as a leader in the design of innovative learning environments. HMFH's work, noted for its user-centered design and energetic use of color, has been exhibited nationally.
Tags:
HMFH Architects honored with design award from New England Concrete Masonry Association for Rashi School
December 08, 2011 - Front Section









