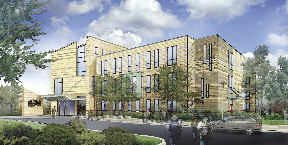According to HMFH Architects construction is moving forward on the Rashi School, a Jewish day school for grades K-8. Foundation and underground utility work began in December and the steel skeleton should be complete by May. Rashi School will occupy the new building for the 2010-2011 academic year. The general contractor for the $18.5 million project is Suffolk Education (Suffolk Construction's specialized education construction group).
The 82,000 s/f school is located on Hebrew SeniorLife's 166-acre campus, NewBridge on the Charles.
HMFH Archts. designed a high performance school, which is defined as performing in the top 10% of buildings in the U.S. and significantly above standard building code regulations in energy use, acoustic levels, indoor air quality, thermal comfort, water efficiency, and storm water management. The new building will be LEED-certified, meeting the standards of the U.S. Green Building Council's Leadership in Energy and Environmental Design program.
"We believe that a sustainable building approach is part of our commitment to learning," said Matthew King, head of the school. "HMFH Architects was able to translate the character of this beautiful campus into a highly responsive "green building" that will help us deliver a superior educational experience for our children."
Technology is embedded in all classrooms and fully equipped science labs. Other features include a 10,000-volume library, multi-purpose assembly and performance hall, light-filled art studio and dedicated music room. The program also calls for a regulation-size gymnasium, playgrounds, sports fields, flexible rooms for extracurricular programs, and a modern kitchen and spacious cafeteria.
The wide range of spaces will be used for prayer and holiday celebrations, performances, athletic programs, and a range of community-based events.
"We are proud to partner with Rashi to create a new learning campus in Dedham," said Laura Wernick, AIA, Principal of HMFH Architects. "Rashi's leadership and environmental stewardship for this remarkable site led us to employ many sustainable building technologies. As a result, the building readily achieves higher efficiencies, lower utility use, and reduces the School's carbon footprint."
Some environmental strategies being employed include the separation and recycling of construction site waste, the use of building materials with a high percentage of recycled content and the use of wood from sustainably-managed forests. To achieve at least a 20% water reduction, low flow toilets are used in the building, together with other water conservation measures. Superior indoor environmental quality is also achieved by adopting daylight strategies, acoustical separation and use of products that emit a low percentage of volatile organic compounds or VOC's.
In the four decades since its founding in 1969, HMFH Architects, Inc. has built opportunities for learning on a local, regional and national level. With its distinguished range of award-winning work from renovated urban buildings to new rural campuses, HMFH is recognized as a leader in the design of innovative learning environments. HMFH's work, noted for its user-centered design and energetic use of color, has been exhibited nationally.
Tags:
HMFH Archts. and Suffolk Educ. building 82,000 s/f Rashi School
April 15, 2009 - Construction Design & Engineering
.png)







