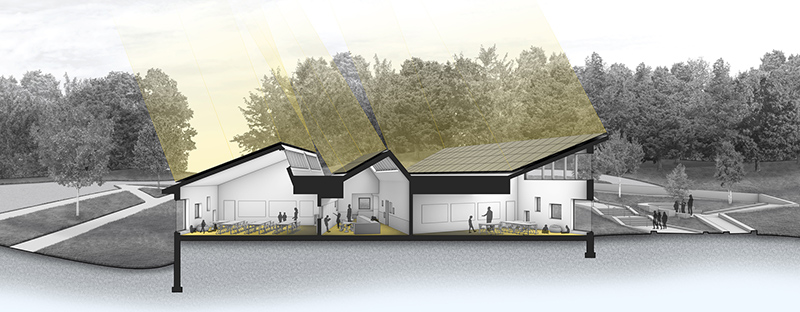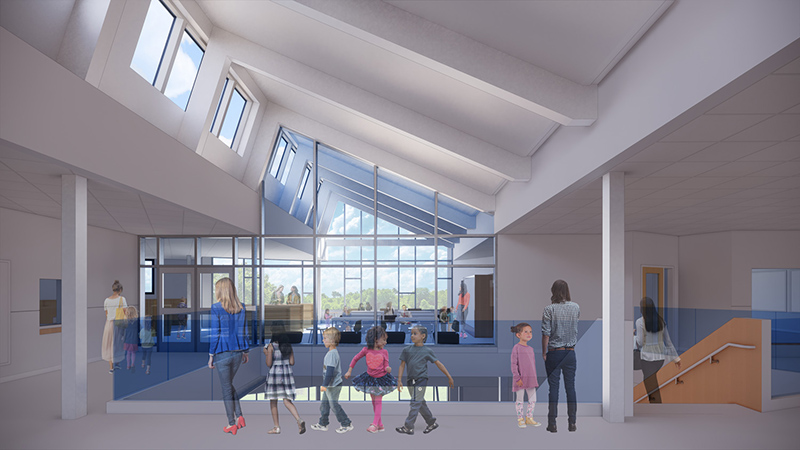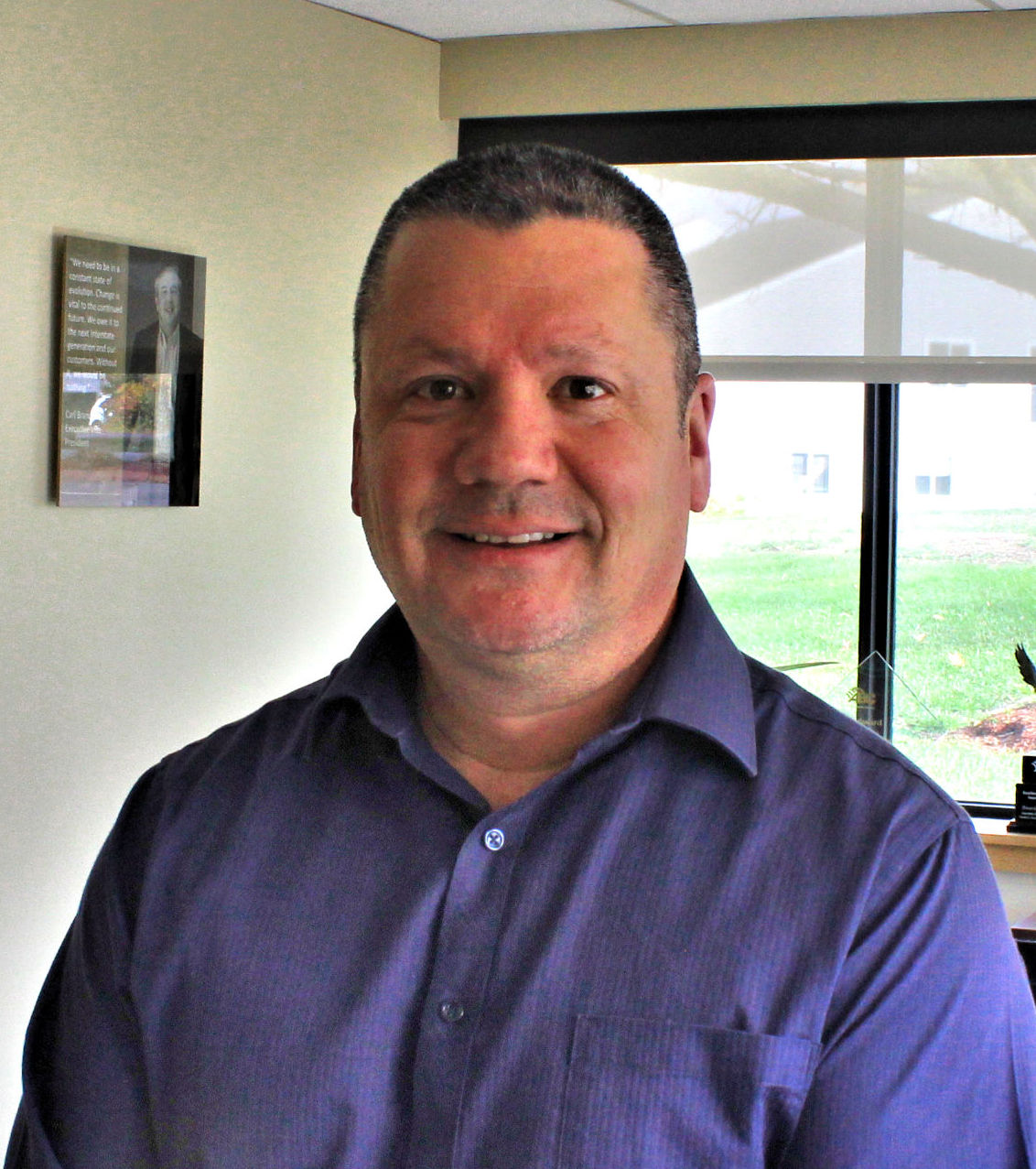HMFH designs zero-net energy public school for Westborough, MA

Westborough, MA The new Annie E. Fales Elementary School, designed by HMFH Architects for the town is projected to achieve zero-net-energy use when it opens in fall of 2021.
A highly efficient building enclosure, geothermal heating and cooling, low wattage LED fixtures, and centralized energy management reduce energy use to one-third of what is used by typical school buildings. Powered by a rooftop solar array capable of generating 10% more energy than required for the school itself, this 70,000 s/f, all electric facility will be one of New England’s most energy-efficient public schools. Light-filled interiors, warm natural materials, and connections to the surrounding woodland and fields create a nurturing learning environment for the 400 kindergarten through third-grade students.
 “Our design is encouraged by Westborough’s longstanding leadership in sustainability. The architecture celebrates this intention with a sculptural roofscape of photovoltaics on the outside and the lofty, light-filled spaces on the inside,” said Julia Nugent, AIA, a principal and project leader with HMFH. “The building educates students about the natural environment and sustainable practices, and we hope it inspires a life-long care for the world they live in.”
“Our design is encouraged by Westborough’s longstanding leadership in sustainability. The architecture celebrates this intention with a sculptural roofscape of photovoltaics on the outside and the lofty, light-filled spaces on the inside,” said Julia Nugent, AIA, a principal and project leader with HMFH. “The building educates students about the natural environment and sustainable practices, and we hope it inspires a life-long care for the world they live in.”
This project is the first facility towards the town’s goal to be carbon-emissions free by 2035. Early community engagement and careful analysis of project finances paved the way for an enthusiastic and successful town vote for funding the school. The project’s additional cost to taxpayers is offset by annual energy savings.
During initial design stages, HMFH set an ambitious goal of 25 EUI (Energy Use Intensity), the industry standard measurement of building energy use. HMFH’s early brainstorming sessions with experts in solar power, geothermal, daylighting, and energy modeling, allowed the team to establish the big moves that minimize energy use, such as orienting roofs for maximum solar production, nestling the large community spaces into the hillside to buffer temperature fluctuations, and locating all classrooms on the top floor where they will have enough daylight to operate without artificial lighting much of the year.
The final design features triple-glazed windows, roof and wall insulation 40% above code requirements, forty geothermal wells for heating and cooling, high efficiency mechanical systems designed to improve air quality, LED lighting with daylight and occupancy sensors to lower electricity demand, a 24,000 square foot solar photovoltaic array, and a building management system that monitors and controls mechanical systems and lighting for maximum efficiency. The projected EUI for the Fales Elementary School is 24.9 and the project is tracking towards earning a LEED Gold and LEED Zero Certification.
The Fales School is one of the first net-positive energy schools completed within the Commonwealth of Massachusetts’ community partnership program under the Massachusetts School Building Authority (MSBA).
Timberline Construction Corp. completes renovation for Notre Dame Long Term Care facility


Navigating tariffs and material uncertainty in today’s construction market - by Karl Ginand and Tiffany Gallo

Ask the Electrician: How do I prepare my commercial building for a disaster?

It’s time to lead: Confronting mental health in construction - by David Watts


 (1) (1).png)








.png)
.png)