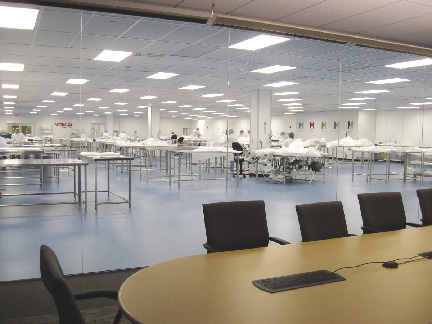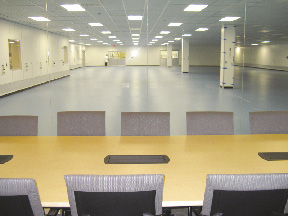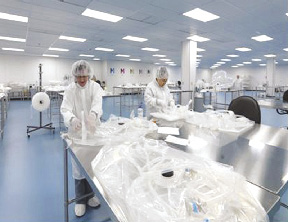Hodess Construction Corp. (HCC) served as the design builder for Millipore Corporation's Mobius II Cleanroom Expansion. Hodess teamed with design firm HL Turner from Concord, N.H. and RDK Engineers of Andover to design and build a LEED-certified cleanroom manufacturing facility. The Mobius II cleanroom was built inside an existing building to expand their manufacturing for their trademarked Mobius single-use technologies. Products such as filters, connectors, and process containers, are produced in the 10,000 s/f cleanroom, which enables Millipore to ensure the highest quality for application by their pharmaceutical customers. HCC isolated the construction areas and demolished the interior of the building to create 4,800 s/f of warehousing, 3,200 s/f of parts storage and 10,000 s/f of cleanroom. HCC provided a turnkey installation. From demolition to final certification of the cleanroom, Hodess was responsible for management of all phases of the construction.
Hodess provided design and installation of new mechanical systems to service the cleanrooms while existing systems were reconfigured to service the warehouse and stockroom areas. Highlights of the new systems included the design, installation and fabrication of a 3,200 s/f structural steel platform approximately 8 ft. off the roof connected through the roof to the existing pre-cast concrete one story structure.
The new mechanical systems included two 100-ton air cooled chillers, two 25,000 cfm recirculation units for the cleanroom and one 9,000 cfm make up air unit. The new mechanical systems included highlights such as direct drive in-line fans to reduce maintenance, particulates and energy consumption. Duplicate fans were installed in the make up unit to provide complete redundancy should one fan fail. All equipment for the new rooms were put on an emergency generator supplied as part of the project.
The system was designed to provide tight temperature, humidity, and particulate control. As an energy savings innovation, HCC provided particle counters in the cleanroom to read the return air stream particulate level. The counters are tied into the control system to drive the speed of the recirculation of fans. This allows Millipore to reduce the fan speed and increase energy savings during off hours and slow work times when the rooms are especially clean. However, it also allows the manufacturing area to increase the airflow to maintain the cleanliness levels required by their products when the rooms are heavily used.
HCC helped Millipore install two large vertical storage units that allow for passing of materials from the dirty stock area through into the cleanroom. The units are pressurized using HEPA filtered air and are interlocked to allow the passage of material and maximize storage.
The cleanrooms were constructed using seamless sheet vinyl floors, 1-1/2 aluminum T-bar cleanroom ceilings with vinyl faced cleanroom tile and the perimeter walls were constructed of 1-hour fire-rated drywall to the underside of the roof. The return chases were installed using metal studs and modular laminate cleanroom panels.
The project was done in multiple phases to allow Millipore to maintain the existing Mobius I production during the construction. Because of the lack of storage on site, HCC had to do the asbestos removal and demolition in multiple phases such that materials could be stocked in some of the construction areas until the warehouse area demolition and reconstruction was completed at the beginning of the project. HCC started design in April of 2008 and completed the project January 1. The month of January was used for certification, validation, and commissioning of the project all of which Hodess managed.
This project was the second project completed for Millipore, along with the Mobius I project which allowed Millipore to consolidate their manufacturing and increase their output. HCC suggested, created and built a large conference room on one end of the cleanroom. A full height butt glazed glass wall allows for potential customers to meet in the conference room and witness the manufacturing of materials that the customers buy from Millipore. This helps eliminate the need for disruptions in the clean manufacturing space for visits by vendors and customers while still giving the ability to witness and validate the production of the goods supplied to them by Millipore. HCC also completed a project for Millipore at their Jaffery, N.H. location, and is currently working once again at the Danvers facility, on two projects.
Hodess' project team included Blake Hodess as project manager and superintendent Dave Hustus. The project was completed both on time and under budget and with no accidents or lost time injuries.
 (1).jpg)










.png)