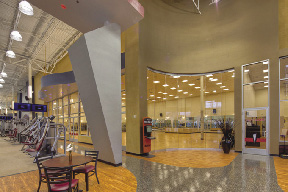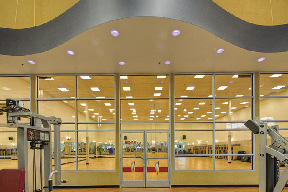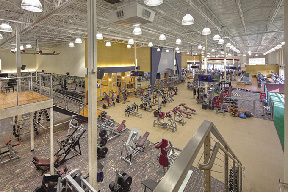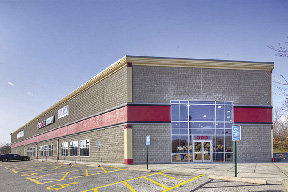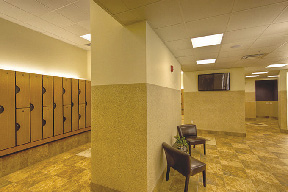Hylwa Inc. was selected to provide construction management services for the relocation of the flagship Fairfield facility of Edge Fitness to the former Linens 'n Things located at 500 Kings Hwy.
Touted as the premier fitness club on the east coast, Edge Fitness features multiple cardiovascular decks, stretching areas, Kidz Kare babysitting service, strength training equipment, boxing areas, a spinning studio, yoga studio, and a general group exercise area.
Hylwa, which has deep roots in the retail industry, teamed up with the owners and architect - Pat Rose of Rose Tiso & Co. of Fairfield to complete this state of the art fitness facility in less than four months.
Hylwa hit the ground running working closely with Edge management and the project architect to develop budgets, carry out life cycle analysis and design mock-ups of selected materials, and perform value engineering during the course of this fast track, challenging project. The change of use from retail to fitness center presented unique code and constructability challenges. Hylwa acted as the liaison between the owners and city officials to facilitate and streamline the city approval process.
The 40,000 s/f building lends itself well to the vision of founders Vincent and James Sansone. In addition to an interior design with over 5,000 s/f of glass and mirrors, the exterior walls along the street side of the building were opened up to install a series of windows, including a 20' x 20' window wall entrance and patio area. This combination of design elements has created an inviting, bright and vital facility.
Upon entering the building, visitors are greeted with a 25' custom oval juice bar, and sign-in area complete with flat screen TVs, menu boards with Edge Fitness signature icons and a 36' illuminated arch in the background.
Numerous high-end flooring products were utilized on this project, including marble and granite composite tile in the entrance and walkways, Johnsonite rubber designed specifically for Edge Fitness in the free weight area, Rexcourt for the Yoga and group exercise areas, and Astroturf in the sprint lanes.
Four new rooftop units were added to accommodate the rigorous heating, cooling, and ventilating demands that a health club requires. Massive 18' paddle fans hung from the 35' high ceilings keep members cool and refreshed by the constant movement of air throughout the facility.
A new nine foot wide stairway with custom stainless steel railings leads to a 3,000 s/f mezzanine - the most popular area in the club. From this vantage point, members working out on the cardio machines and in the Pilates rooms overlook a view of the entire facility.
Hundreds of lineal feet of slab were removed and replaced to install the plumbing required for the men's and women's locker rooms. These locker rooms include 13 glass and tile showers and large tiled changing areas designed to accommodate the usage generated by one of the busiest health clubs in the state of Connecticut.
Unlike many fitness clubs that eliminated important services in order to be competitive on cost, Edge Fitness lowered its membership price, but kept all of its services. This successful business model has enabled Richard Steere, the company's CFO, to formulate an aggressive growth strategy. Edge Fitness is looking for expansion opportunities in heavily populated areas of Hartford, Westchester County, Long Island, and New Jersey.
Hylwa and Edge Fitness are currently in the process of designing and constructing several new fitness centers in the central Connecticut area. These projects will have completion dates in 2011 and 2012, and are being modeled after the successful Fairfield prototype.








