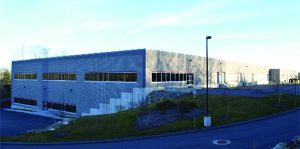 South Street, Marlborough, Mass.
South Street, Marlborough, Mass.Marlborough, MA Integrated Builders completed a 16,467 s/f tenant fit-out for Metropolitan Warehouse & Delivery (MW&D) located on South St. The Integrated Bldrs. project team included project manager Bob Purdy, assistant project manager Kim Sheehan, and superintendent Peter Barbosa who carried out Ci Design, Inc.’s architectural plans.
MW&D is an in-home delivery company that caters to high-end furniture, antiques, and fine furniture manufacturing industries. The organization has leased a 16,467 s/f office and warehouse area within a 146,755 s/f building. MW&D intends to utilize the space to store and distribute products across the United States and manage its packing and crating services.
Integrated Bldrs. followed an efficient six-week schedule to complete the tenant fit-out at MW&D. The firm commenced construction in September 2016 with the installation of underground pipes and drains. There were VCT tiles inserted on the bathroom floors and carpet throughout the office. There were two private offices, a reception area, new bathrooms and a janitor closet fit-out within the tenant area. Integrated Bldrs. also installed new ceiling tiles, carried out electrical finish work in the office, and installed all new lights in the warehouse. The firm used rebar concrete, and installed hydraulic dock levelers inside the warehouse. Furthermore, the firm finished three new overhead door set ups.
 (1).jpg)







.png)