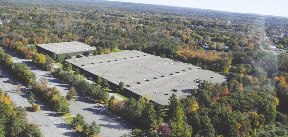Integrated Builders (IB) has completed base building upgrades and 300,000 s/f of renovation at a former 600,000 s/f Digital Plant. IB was hired by Equity Industrial Partners.
Integrated Bldrs. in conjunction with Maugel Architects, McKenna Architects, and Engineered Systems converted a single user building into a multi tenant facility. Base building upgrades included new exterior glass, entrances, lobbies, common bathrooms, a cafeteria and a health club. The single plant chilled water and boilers were replaced with packaged roof top units. Separate services for electric and gas were also installed.
These new amenities have attracted a broad range of high quality tenants including Comcast, CCS Companies and Nora Flooring Systems. Integrated built out 100,000 s/f, 90,000 s/f and 100,000 s/f of space for these companies respectively. One of the unique aspects of this project is the construction of a Courtyard in the middle of the building. IB removed 3 bays of roof, steel and concrete totaling 3,600 s/f and installed glass walls with new landscaping.
"We are pleased to have been the construction manager for this project," said Jay Dacey, president of Integrated Bldrs. "We enjoyed working with long time industry client Equity Industrial Partners and all the other project teams involved in this project."
Tags:
Integrated Builders renovates 300,000 s/f for Comcast, CCS Cos. and Nora Flooring Systems
December 15, 2011 - Construction Design & Engineering










.png)