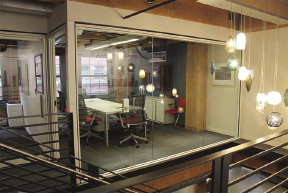Integrated Interiors has completed an office installation for Gilbane Building Company's new headquarters at 10 Channel Center in the Innovation District. The renovation includes 390 linear feet of prefabricated office and conference fronts in the new 22,000 s/f space.
Integrated Interiors installed a frameless glass wall with a slow-close glass door mechanism from Haworth. In addition to a quick speed of installation, the slow-close product offers Gilbane a sleek aesthetic and noise reduction for all of its private offices and conference rooms.
The installation for a conference room on the second floor adjacent to a monumental stairway required careful coordination and intricate staging by Integrated Interiors.
After the stairway was installed, Integrated Interiors field-built staging so its installers had a safe structure as they installed the glass fronts on the second floor conference room.
"Architecturally, the new space at 10 Channel Center supports the company's decade of commitment to being a premier downtown builder in Boston. The relocation to the Innovation District and our impressive new office finished by Integrated Interiors, reflect Gilbane's strong presence and our core values, while accommodating future growth," noted Ryan Hutchins, senior vice president at Gilbane.
The project team included:
* Owner/construction manager: Gilbane
* Architect: Gensler
* M/E/P Engineer: Cosentini
* Furniture: Environments at Work
Tags:
Integrated Interiors completes installation for Gilbane Building Co. headquarters
June 19, 2014 - Construction Design & Engineering









.png)