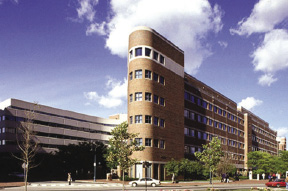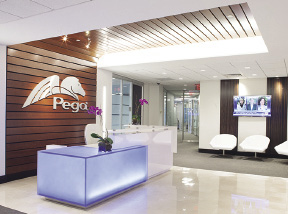J. Calnan & Associates, Visnick & Caulfield Architects, WB Engineers and Officeworks completed the new corporate headquarters for Pegasystems at One Rogers St.
Working collaboratively, the project team transformed the existing 162,000 s/f space into a flexible corporate headquarters that would accommodate future growth and also tell the story of Pega.
Highlights include new private offices that were constructed to double as small meeting rooms; flexible conference rooms with extensive audio visual equipment as well as various workstations and public open space that promote collaboration. A combination of both solid and glass demountable architectural walls were utilized extensively throughout the space to provide maximum flexibility and allow for various reconfigurations. Overall, the space was designed for change with the anticipation of future growth.
Dan Ryan, vice president, real estate and facilities said, "After working together for five years on various projects, my team was very positive about their past experiences and felt confident working with J. Calnan & Associates for this signature project. From the start, they offered whatever support they could by joining us on tours to talk about potential concerns with various sites; working closely with the Architect on design costing for various scenarios and supporting us throughout the lease negotiation process as well. During this time, never once was there a discussion that it was expected that we award a construction contract to them. From my perspective, it's all about the relationship with the crew at JC&A. Once you have that, the rest just falls into place and we were not disappointed!"
Tags:
J. Calnan & Associates, Visnick & Caulfield Architects, WB Engineers and Officeworks complete 162,000 s/f project
February 14, 2013 - Construction Design & Engineering
.png)








