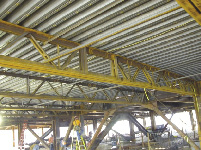Composite joist floor systems are not new, but McNamara/Salvia, Inc. successfully used new customizations of the system on recent projects to gain new economic, sustainable and constructible benefits for modern commercial buildings.
McNamara/Salvia applied the system on high-profile projects including Atlantic Wharf, Fan Pier and MGH's Yawkey Center for Outpatient Care. Composite joists use the combined strength of the concrete slab-on-deck in compression and the steel joists in tension, analyzed as one "composite" structural member. Generally, the total weight of the structure is reduced in a composite system and longer spans are realized. Compared to conventional composite structural steel floor systems (using rolled W shapes) or formed, cast-in-place concrete floor systems, composite joist floor systems offer a lighter, longer spanning structure for a comparable cost.
Deeper joists are able to span longer. Longer spans reduce the number of columns. Reduced columns lessen the number of footings. The longer spans offered by composite joists also allow more flexible floor plans. Whether changing a floor layout for a new tenant in an office or laboratory building, or accommodating the latest medical equipment, the reduction of obstructions offers benefits in many types of buildings.
Despite their increased depth, the open webs of the composite joists allow mechanical infrastructure to pass through. Therefore, there is often a net decrease in floor-to-floor heights because of a reduction of the ceiling plenum. Lower floor-to-floor heights translate to less building envelope materials like curtainwall. It can also allow additional stories to be added to a structure within the same overall height.
Lower floor-to-floor heights also mean less building volume. Less building volume means smaller mechanical systems to condition the space. Smaller systems mean less energy use. Therefore, selecting the right floor system can directly contribute to the sustainability of the building and multiple LEED point accumulation.
During coordination and construction, the open webs of the composite joists permit simple adjustments to clashes and conflicting utility distribution. The expansion of the use of building information modeling (BIM), and the improved accuracy of their layouts makes it simpler for the entire design and construction team to understand the availability of space afforded by the open webs of the structural members.
For lab buildings with high demands for large mechanical ductwork, customizations such as vierendeel panels in the webs of the joists are available.
The increased depth of the composite joists has the added benefit of improved vibration performance critical for modern laboratory, healthcare, office and residential facilities. These are some of the new markets where composite joists are increasingly becoming attractive systems. The cost benefits of this system are most efficiently realized through repetition of members to streamline their fabrication.
McNamara/Salvia has also found that atypical load paths and the potential for future modifications are no longer barriers to the selection of the composite joist system. The structural engineers have applied innovative solutions to overcome these challenges that give the buildings the same adaptability as conventional structural steel framing.
Implementing a composite joist floor system requires early interactions of entire design team. It is critical early in design for the mechanical engineer to identify the primary mechanical distribution paths, for the owner to select vibration criteria to be achieved, and for the architect to determine the desired floor-to-floor heights. The structural engineer can use this early information to determine the most efficient floor system and how to maximize the economies of scale of fabrication.
McNamara/Salvia has applied composite joist floor systems to multiple recent projects to realize important benefits in constructability, sustainability, adaptability and economy for their clients.
John Tracy, P.E. LEED AP, is a senior project manager with McNamara/Salvia Inc., Boston.
Tags:
John Tracy - Economical floor system finds new sustainable benefits in new commercial building markets
May 19, 2011 - Construction Design & Engineering










.png)