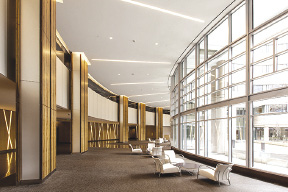Cambridge MA Jones Lang LaSalle Construction (JLL Const.) and CBT Architects recently completed a major renovation of the main lobby and courtyard at One Rogers St. The multi-million dollar project includes all new finishes, materials and landscaping.
Renovations to the two-story glass atrium lobby and courtyard include: all new vinyl woven flooring, new energy efficient light fixtures, glass walls, wood veneer column wraps, upgrades to the elevator lobby and interior elevator cabs, and a new main reception/security desk with electronic tenant directory. The courtyard features new sidewalks, pavers and plantings; custom steel trellises; new wood and precast stone benches; new ambient lighting; and installation of a new irrigation system. The lobby opened in February.
The courtyard, directly across from the CambridgeSide Galleria, is not only an amenity enjoyed by the tenants, over half of which look down on the courtyard from their offices. It will also be a respite for the evolving neighborhood, and a clear advantage compared to the competition.
"The lobby and courtyard renovations at One Rogers St. enhance this property's standing as a premier class A Cambridge office building," said Steve Wassersug, managing director, JLL Const.
One Rogers St. is a 252,000 s/f modern first class office building that adjoins One Charles Park. Tenants in the building include Pegasystems, IBM, and Aetna. Street level storefronts include new retail space, including Calumet Photo.
The JLL Const. team worked closely with Principal Investors and CBT to construct the lobby space amidst renovations to the upper floors and with minimal disruption to existing tenants.
Tags:
Jones Lang LaSalle Construction and CBT Architects completes One Rogers Street lobby
May 02, 2013 - Owners Developers & Managers
 (1).png)








