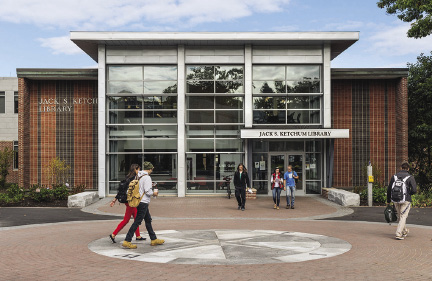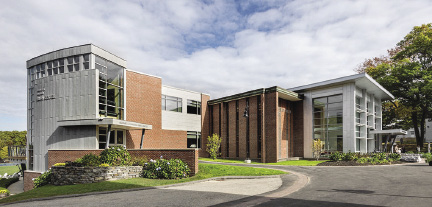This two-phase project encompassed additions and renovations to a 1968 library on the campus of University of New England in Biddeford, Maine. The goal was to provide gathering spaces for students, visitors, and university administrators in a single building and to provide an exhibition gallery for campus receptions and promotion of Maine artists.
The Phase I Bush Center was envisioned as an addition to the Ketchum Library to provide additional programming space for students, visitors, and administrators. The three-story addition houses the "Windward Café" on the ground floor, the Bush Legacy Library (which chronicles the Maine history of the 41st president and his wife) and University Trustees Board Room on the first floor, and the University President's administrative suite on the second floor. The Bush Center was Phase I of this project, completed in 2008.
The adjoining Ketchum Library, c1968, named for the founding president of the University of New England, was very much a "period piece" of late modernist architecture. The new design provides exhibit and meeting space and is the new front door to the Ketchum Library. Rotating art exhibits are afforded higher visibility and promotion than before by virtue of their location at the library's entrance. Additional student study lounges were created (in the existing library) on the ground floor with direct access to the Windward Café.
The existing library was a 3-story steel and masonry structure. The ground floor is buried into the site on the south side with partial exposure on the east. The location is central to the university and at the crossroads of multiple pedestrian routes. Vehicular access is limited and parking is provided for university administrators and guests. JSA's design response was sympathetic to the scale and texture of Ketchum, while providing an exciting, more visually accessible addition to the campus. One of the preservation challenges was to save the exterior mosaics flanking the main entry to the building. These mosaics were successfully woven into the new building design, resulting in a handsome new face on the library.
The Phase II gallery addition reinforces the axial formality of the original library while the Phase I Bush center steps aside and has a more playful relationship with the campus edge as it meets the river. By taking advantage of this proximity to the water, the University Trustees board room enjoys panoramic views of the Saco River and the exterior deck provides an opportunity to enjoy the sea air. The library addition and renovations, Phase II of the project, were completed in 2014.
Both the Bush Center and UNE Gallery were constructed while the library remained functional.
The unified Phase I and Phase II projects were awarded a Merit Award from AIA New Hampshire in January 2015. The jury said, "The Bush Center received recognition for its sympathetic and contextual additions to the existing library, transforming an inward looking building into one that embraces views of the Saco River, landscape, and University Campus. The new gallery, café, and boardrooms also activate the potential utilization of the Ketchum Library. A worthy design solution honoring George and Barbara Bush."
Tags:
JSA completes George and Barbara Bush Center and University of New England Gallery
June 04, 2015 - Northern New England
.png)








