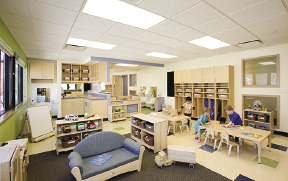Over the course of four months and following a complete demolition of the building interior, Kaplan renovated an existing office building located at 138 Harvard St. into a new early education and preschool that can accommodate up to 113 children ranging from infants to pre-kindergarten. In addition to the classrooms organized by age group, Kaplan created an interior playroom with a climbing wall as well as a staff lounge, kitchen area, and office space for employees.
The original building was constructed on stilts to provide parking underneath. Kaplan converted 75 percent of the parking lot into green space and a playground with rubber matting. A concrete tricycle path with bridges and tunnels was incorporated into the play area, recognizing Bright Horizons commitment to teaching children about the importance of leading an active lifestyle.
A perimeter fence was installed along Harvard and Auburn Sts., and low interior fences were constructed to separate the different age groups.
A new roof and mechanical systems were installed and a 140-foot long ramp was constructed to provide an evacuation route from the center to the exterior.
Kaplan worked with the architecture firms StudioMLA and Davis Square Architects to complete this project for Bright Horizons.
Tags:
Kaplan Const. completes child care center for Bright Horizons: project team includes StudioMLA and Davis Sq. Architects
May 15, 2014 - Construction Design & Engineering
 (1).jpg)








.png)