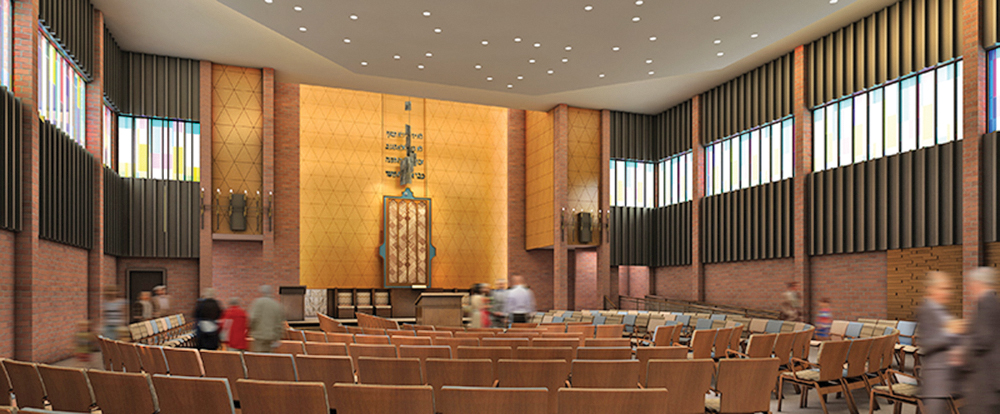Worcester, MA Kaplan Construction has begun construction at Congregation Beth Israel. Kaplan will provide construction management and design/build mechanical, electrical, and plumbing services for a 28,000 s/f interior renovation to the building, which was originally built in 1959. The work is slated for completion this spring.
Realizing the need to update the building with accessibility improvements and to reflect changes in the congregation’s size and style of worship, Congregation Beth Israel enlisted Leslie Saul & Associates of Cambridge as both architect and interior designer for the project, which will refresh and modernize the building and make it a more welcoming and comfortable place. Kaplan was engaged to carry out the renovation plan.
“Our sanctuary is the heart of our synagogue. We wanted to revitalize our physical and spiritual space to reflect our identity and ambitions, and selecting Kaplan Construction was a monumental decision in making our vision become reality,” said Deborah Fins, immediate past-president of the congregation and chair of the renovation steering committee at Congregation Beth Israel. “Kaplan Construction was able to address our concerns and thoroughly explain various project delivery methods, patiently helping us strategize on procurement methods and work together to develop a scope that fit our budget. Kaplan has quickly become a trusted partner and resource.”
The Lillian & Selig Glick Sanctuary, which can seat nearly 500 people, is the focus of the renovation. The sanctuary’s two-tiered bimah will be lowered to be closer to eye level and provide accessibility to all congregants. Extensive lighting work and the installation of a partial dropped ceiling will highlight the structure and surround the bimah and newly installed ark with natural light. A rich stain will be applied to the bimah’s wood surround to contrast against the warm primary colors of the stained-glass windows and the new silver light fixtures. The removal of the fixed, forward-facing pews will allow for repositionable chairs to create flexible seating arrangements for more intimate gatherings. An existing movable dividing wall that opens to the adjoining Shapiro Social Hall and expands seating capacity to 1,450 will be restored with opaque glass doors and updated hardware to encourage congregants to access the space. Throughout the sanctuary, refreshed woodwork and modular carpet tiles will serve to deliver a modernized aesthetic.
Energy-efficient heating and air conditioning systems and other infrastructure upgrades will streamline maintenance costs and provide a more comfortable environment. In addition, the kitchen will be refreshed with new flooring, appliances, cabinet doors, paint, and finishes. The creation of a ramp from the parking lot to the main entrance will make the space accessible to all.
With over 50 house of worship projects in its portfolio, Kaplan has worked on both new construction and renovation projects for congregations of all sizes and faiths throughout Greater Boston. Kaplan is currently providing construction management services for Congregation Kehillath Israel and Saint Paul’s Church, both in Brookline, and Daughters of Israel Mivkah in Brighton, as well as preconstruction services for the First Congregational Church in Winchester. Leslie Saul & Associates is also part of the design team for Congregation Kehillath Israel.
.png)







