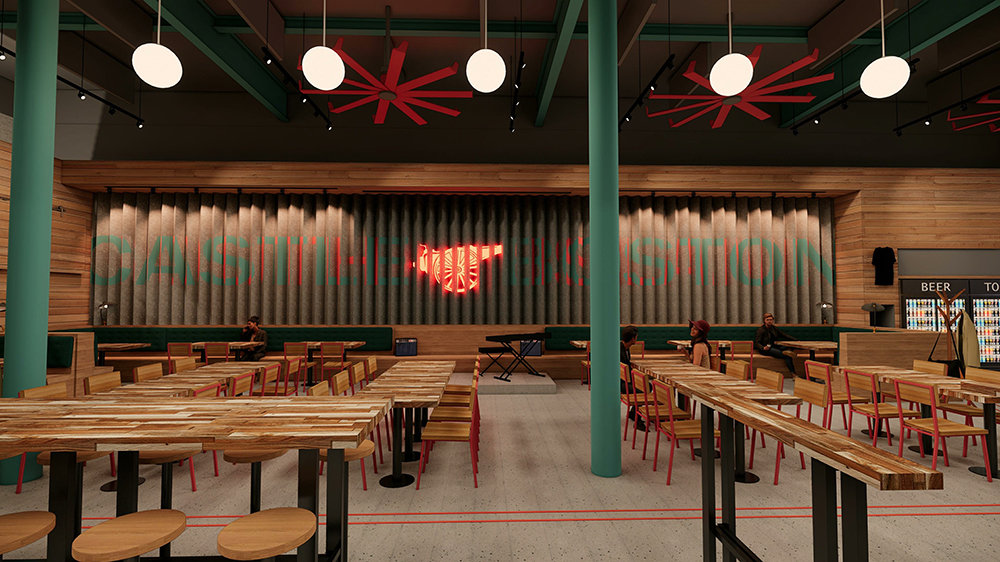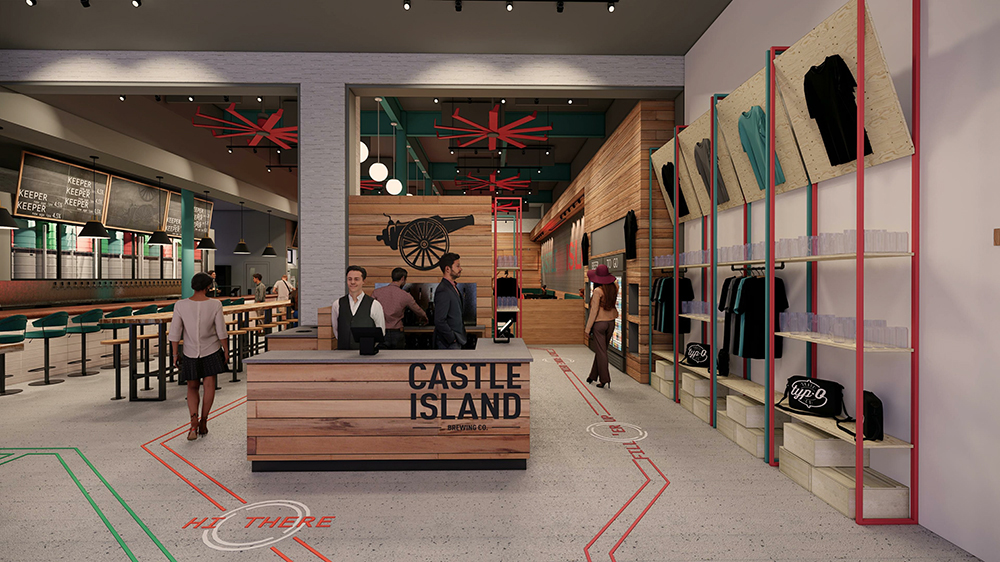
South Boston, MA Kaplan Construction, a WBE general contractor and construction management firm providing comprehensive building programs across Greater Boston, has been hired by Castle Island Brewing Company to perform a 9,500 s/f fit out at 10 Old Colony Ave. to house a craft brewery slated to open this summer.
Castle Island Brewing is the tenth largest brewery in Massachusetts in a ranking by total 2020 beer production, according to the Boston Business Journal. Located within an existing industrial building, the South Boston location will feature a 4,000 s/f main tasting room with seating for 220 people, a retail area, and a 1,900 s/f private event space which can accommodate up to 140 people. A quarter of Castle Island’s new space will be reserved for the brewing operations, including a brewhouse and seven 10-barrel tanks. A large focal wall will be made from wood and metal and feature the Castle Island Brewing Company logo.

“It is a pleasure to be working with Kaplan again,” said Adam Romanow, founder and president of Castle Island Brewing Co. “They were instrumental in helping us build our first brewery and they were the natural choice once we decided to open a second location. No matter what pops up during construction, their staff finds a way to make it work.”
The building is a turn-of-the-century high-bay manufacturing space with 15-to-18-ft. ceiling heights, industrial beams, and exposed concrete. Kaplan will cut out a section of the existing exterior wall and install a new overhead door to create a seamless indoor/outdoor experience and maximize natural light. In addition to removing a series of interior overhead doors, Kaplan will demolish existing walls at the front of the building to make room for tap room seating and new bathrooms. Two existing glass garage doors will remain to provide access to an outdoor patio for brewery patrons.
At the start of construction, Kaplan uncovered several unanticipated existing conditions in the century-old building despite multiple exploratory efforts performed by the design team and landlord. During concrete removal to accommodate the underground plumbing, it was discovered that the slab was three times as thick as the original exploratory work indicated.
As such, the construction team had to work with the structural engineer on determining the best approach to address the cutting and infilling of the structural slab. Numerous underground obstructions, such as abandoned concrete structures, construction debris from past projects, and layers of old concrete slabs, were also encountered as the team excavated for plumbing to service the bar and brewing area. As demolition progressed, it was also revealed that the original bathroom plumbing had deteriorated significantly and required a full replacement.
National Development, along with AEW Capital Management on behalf of one of its funds, acquired the property bordered by Old Colony Ave., West Seventh St. and D St. in 2019 from the former owners of the Cole Hersee Co. National Development will undertake base building improvements to the former industrial buildings to repurpose them to retail ready. The redevelopment of Cole Hersee will provide space for an additional eight to ten restaurant and retail operators in a new ground floor.
In 2015 Kaplan converted an existing warehouse at 31 Astor Ave. in Norwood, Mass. for Castle Island’s first brewery. In 2017, Kaplan was hired again to expand their production area and build out a taproom at their flagship location.
The project team members for this project include:
Client: Castle Island Brewing Company;
Developer: National Development;
Construction Manager: Kaplan Construction;
Architect: Joe the Architect;
MEP/FP Engineer: BLW Engineers; and
Structural Engineer: Souza True & Partners.








