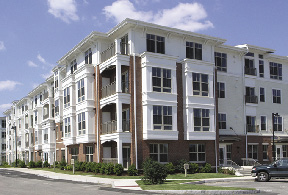Keith/Pro Con Inc. Joint Venture LLC has completed the final residential building at Repton Place, a new 385-unit condominium complex located at 555 Pleasant St. The residential community, located at the corner of Pleasant St. and Stanley Ave., was developed by Beacon Communities Development LLC of Boston. The Architectural Team, Inc., (TAT) of Chelsea, was the project architect and Keith/Pro Con was the construction manager for the $34 million construction contract for Phase I of Repton Place.
The first phase of Repton Place's master plan includes three, 4-story buildings offering 179 residential condominiums with underground parking. The community was designed around a residential square and a new street network, creating a comfortable residential setting on 13-acres.
Repton Place community offers condominium types ranging in size from studio units to three bedroom units. All of the units offer single level-living, separate HVAC systems, washer/dryer connections, garage parking as well as exterior and guest parking, private storage closets, and some units include decks or patios. The interior finishes include, wood floors, granite counter tops, stainless steel appliances, and energy efficient windows.
Repton Place was built on the site of a former 565,000 s/f cold storage warehouse and internet hotel. Keith/Pro Con worked with Beacon Communities and TAT for two years prior to construction making recommendations on how best to salvage much of the existing materials and equipment in the buildings and assisting with their demolition. By salvaging, crushing and recycling over 30,000 cubic yards of demolished concrete and masonry, Beacon Communities was able to reduce their disposal fees, as well as, save on new building materials. The recycling was done on site.
The joint venture's extensive pre-construction services also assisted Beacon Communities to evaluate the financial implications of proposed design, alternate materials and methods in order to ensure that the owner was informed and in control of the design and budgeting process.
Tags:
Keith/Pro Con Joint Venture LLC completes 385-unit Repton Place
February 14, 2008 - Construction Design & Engineering
.png)







