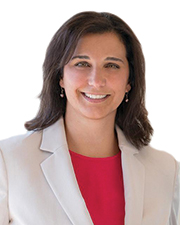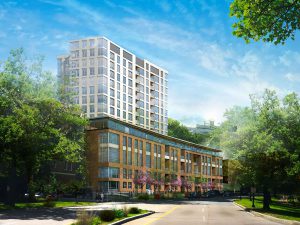Kelly, Prakken and Dylag of CBRE/New England arrange $84.3 million financing for Serenity
Boston, MA CBRE/New England’s Capital Markets team has arranged for $84.3 million in total financing for Serenity, a to-be-built 195-unit luxury apartment community in the city’s Longwood Medical Area. The Boston-based developer, Longwood Group, closed on the construction financing this month and has already begun construction. CBRE/NE’s John Kelly, Michael Prakken and Sam Dylag procured the financing.
Kelly said, “It was a pleasure to work with the developers on this ground-up construction financing opportunity. We were able to secure both first mortgage construction financing and pair that with preferred equity to help complete the capital stack. This structure matched Longwood Group’s long term business plan.”
“We were very pleased with the financing terms that CBRE produced. The ability to raise the whole capital stack was a big value-add,” said Anthony Nader, vice president at Longwood Group.
“Serenity is well positioned to capitalize on Boston and the LMA’s unmet demand for luxury apartment living. We look forward to delivering a best-in-class product for our future residents and continuing to foster the live-work-play atmosphere that will drive Boston forward.”
When complete, Serenity will be a transit-oriented community featuring state-of-the-art amenities and on-site services combined with an appealing design that maximizes the dramatic views of the LMA to the east and Olmsted Park to the west and southwest. The community will contain 195 units in one 15-story building with both low-and mid-rise sections and contain approximately 1,860 square feet of street-level retail. Unit amenities will appeal to today’s luxury renters and feature tile backsplashes, wooden cabinetry, a full stainless steel appliance package, oversized windows, solid-toned engineered stone countertops and walk-in closets.
Construction will be steel frame with a brick, glass and metal panel exterior designed to complement the neighborhood and provide dynamic views of the surrounding neighborhoods. A water feature with ample landscaping will be on the third-floor level in the courtyard space providing great views for the units above. On the roof of the low-rise component will be the pool, large pool deck and green roof space. On the sixth-floor level will be a lounge, billiard room, kitchen, library and computer room. Addition there will be the fitness center on this level overlooking the pool and pool deck.
Eastern Bank donates $2 million to Lynn Public Schools


It’s a confusing real estate world: Don’t you think? - by Daniel Calano

Reverse exchanges and the challenges of a competitive real estate market - by Michele Fitzpatrick

Real estate without good estate planning - a troublesome problem - by Daniel Calano











.png)