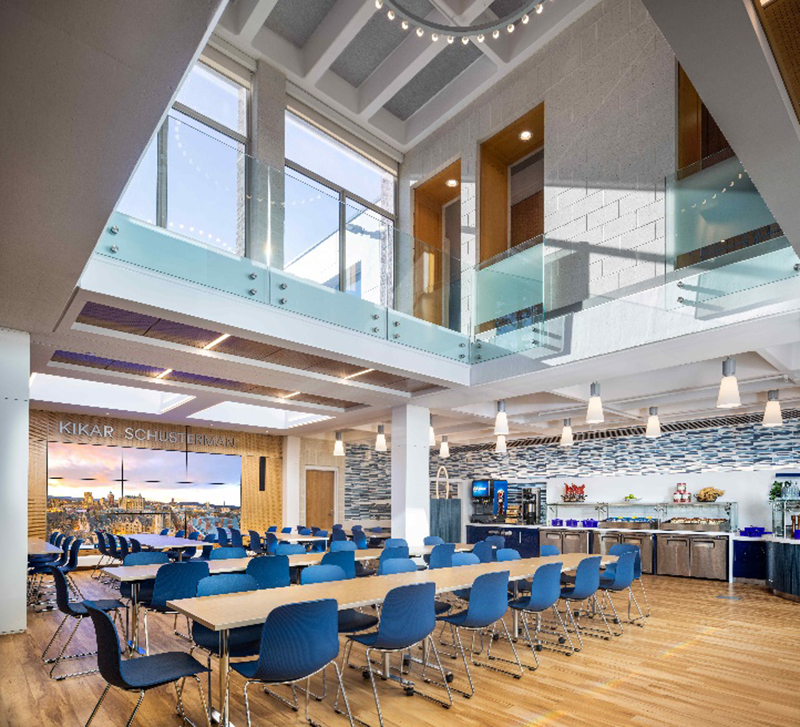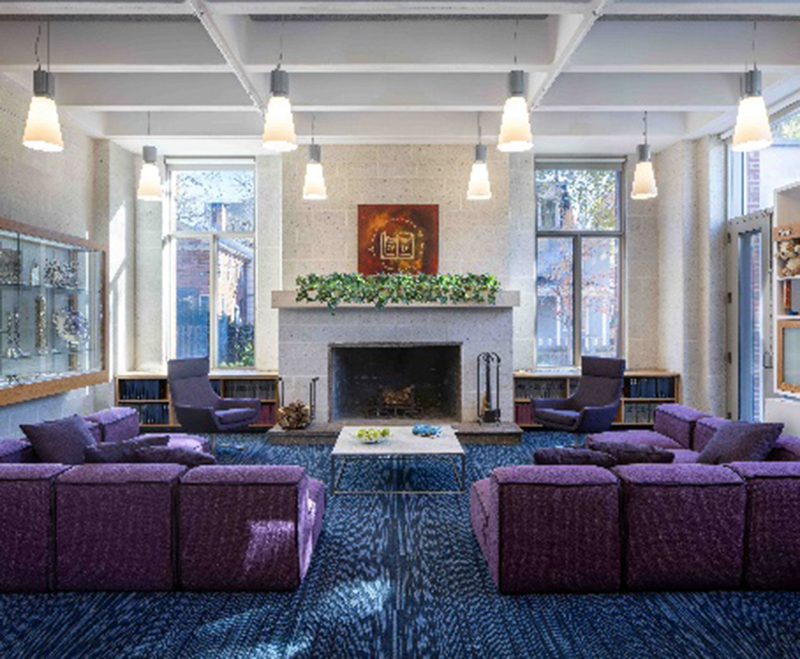 New Haven, CT Landow and Landow Architects, an award-winning architectural and interior design firm founded in 1922, now led by its third-generation principals, has completed the first phase of a comprehensive renovation and addition for the Slifka Center for Jewish Life at Yale University. Located at 80 Wall St., the 19,000 s/f, four-story building has been the center of Jewish culture and studies at Yale since 1995.
New Haven, CT Landow and Landow Architects, an award-winning architectural and interior design firm founded in 1922, now led by its third-generation principals, has completed the first phase of a comprehensive renovation and addition for the Slifka Center for Jewish Life at Yale University. Located at 80 Wall St., the 19,000 s/f, four-story building has been the center of Jewish culture and studies at Yale since 1995.
The major modernization involves substantial interior and exterior remodeling improvements to the existing layout, a restoration of the building envelope, security and MEP upgrades, acoustical upgrades, and new lighting, finishes, and furniture.
“The goal communicated by Slifka’s forward-thinking leadership was to better integrate the center into the Yale campus and reinforce its role as a thriving and vital member of the University community,” said Glen Landow, AIA NCARB, LEED AP. “Program spaces, study rooms, dining facilities, lobbies, and lounges were all reimagined to be more flexible, functional, and inviting.”
A primary component of the project’s first phase was a gut renovation of the lower-level dining hall and kosher kitchens. In order to accomplish a much-needed increase in the capacity of the dining hall, especially for Shabbat meals, an underutilized adjacent lower-level outdoor courtyard was enclosed to create an expanded seating area. Rather than losing the natural light provided by the courtyard, a new walkable skylight covers the space, allowing sunlight to brighten the entire dining area.
Also added was an open bridge on the first floor overlooking the dining hall below, which connects both sides of the newly renovated and expanded lobby. The bridge improves circulation around the first floor, providing easier access to program and lounge spaces. The enhancements to the circulation were also designed to provide a better path to an outdoor terrace that had previously seen limited use and was also remodeled as part of the project.
The project’s next phases involve additional interior renovations and layout modifications on the building’s upper floors. These will include the relocation of private offices to the upstairs to free up space on the lower floors for student and community programming, furthering Slifka’s efforts to better engage with the campus. Meeting rooms, lounge spaces, and chapels will all be remodeled and, in many cases, reconfigured to better accommodate the changing needs of the students, faculty, staff and the rest of the Yale community.

Robin Landow, AIA, LEED AP, NCARB said, “The Center has served the Jewish community at Yale for more than 27 years. This project, together with Slifka’s outstanding programming, will help it remain a vital part of the University. From the outset, our intention was to achieve Slifka’s goals with the highest level of design to create environments that will continue to welcome generations of Yalies for years to come.” Said Uri Cohen, executive director, Slifka Center, “When we first started planning this project, my first call was to Landow and Landow, and they have made me proud for making that call every day since. They were with us through the ups and the downs with a steady vision and commitment to success, always with our best interests at heart. The project came out great, and they’ll be my first call on our next project, too.”
Other notable educational projects designed by Landow and Landow Architects in recent years include the award-winning British International School of New York, and the SUNY Maritime College Marine Education and Seamanship Center.








