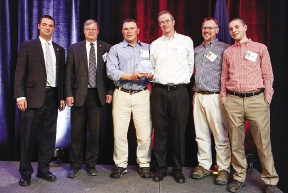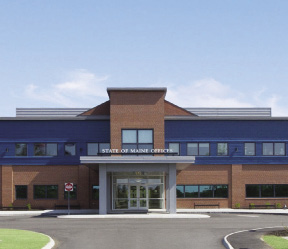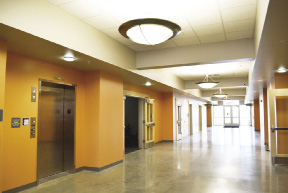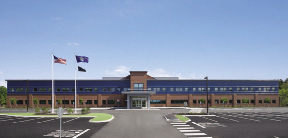Landry/French Construction received a 2015 AGC Build Maine Award for the recently constructed State of Maine Office Building located at 151 Jetport Blvd. The new building consolidates under one roof the Department of Health & Human Services, the Department of Labor, the Maine Veterans' Services, and the Career Center.
Completed in record time, this new 88,000 s/f, two-story office building was constructed in just 286 days despite unexpected permitting, which delayed the project by 2-1/2 months. To offset the delay in construction and achieve the already aggressive schedule, several measures were taken to ensure the project stayed on track. One measure included fabricating off-site the entire outside skin or shell of the building, referred to as panelized construction. The panelized construction allowed the framing, waterproofing, sheathing and window installations to be done all at one time. Once the panels were delivered to the site, the entire building was erected in seven working days, shaving months off the building schedule. Another measure taken to ensure the on-time delivery of the project included off-site painting, glazing, waterproofing, and installing hardware and locks of more than 200 doors needed in the building. Instead of a week to install the doors, all were done in two days.
Energy-efficient features include daylight harvesting, LED lighting throughout the exterior and interior of the building, and a very high R-value. The lighting is integrated into a web-based lighting control system and adjusts automatically to the outside light. The project is expected to achieve an Energy Star Rating one year after occupancy. The building also has one of the largest installations of porous pavement and underground stormwater retention in southern Maine.
"Landry/French Construction was extremely organized and dotted every 'i' and crossed every 't' throughout the entire project. Their team proved the naysayers wrong who said this project could not be completed on time given the fast-track schedule. They not only completed it on schedule, but completed it two-and-a-half weeks before the required completion date," said David Tamulevich, project manager for ELC Management.
The building was ready for occupancy on December 29, 2014 instead of the required completion date of January 15.
The building is expected to save Maine taxpayers $23 million over the span of the 30-year lease when compared to the current costs the state was paying at their prior location.
Integral team members include the project's developer ELC Management; Mark Mueller Architects; Mitchell & Associates Landscape Architects; Fay, Spoffard & Thorndike (FST), and Structural Integrity.
The project team included:
* Landry French Construction: Construction Manager
* Mitchell & Associates Landscape Architecture: Landscape Architecture
* Structural Integrity Consulting Engineers,Inc: Structural Engineers
* Fay, Spofford & Thorndike: Civil Engineering and Permitting Assistance.












