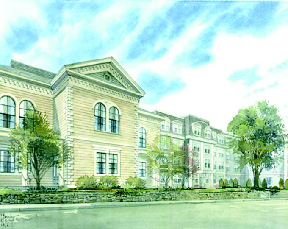Developers Rob Gatnik and Vin Norton have completed their newest development, Schoolhouse at Lower Mills. The construction cost for the project was $10.3 million and the total development cost was $16 million. Located at 40 River St. in the village of Lower Mills, this 62 unit residential development will offer 40 one-bedrooms, 8 one-plus bedrooms and 14 two-bedrooms. Designed by The Architectural Team, Schoolhouse features one-bedrooms that range in size from approximately 750 to 975 s/f and two-bedroom units ranging from approximately 850 to 1,050 s/f.
Offering residents the utmost in quality, each unit features granite countertops, stainless steel appliances, hardwood floors, Kohler appointed baths, and a full-size washer/dryer. In addition, each resident will receive an assigned parking spot and storage unit. Residents will also enjoy a fitness center, clubroom and wireless access in all common areas.
"Our focus for this development was to provide the highest quality finishes for our residents and to deliver the best value in the city," said Gatnik of Landworks, LLC and Norton of Urban Capital Partners, LLC. "We succeeded in providing all the luxuries a home buyer deserves at a price they can afford."
Schoolhouse at Lower Mills was originally The Stoughton School built in 1856. Being such a cherished landmark, the developers enlisted The Architectural Team, based in Chelsea, Mass., to preserve the schoolhouse's rich historic detailing. The original schoolhouse contains eight of the 62 units. These units boast large arched windows, 15ft.ceilings, and thoughtful floor plans. The second building is adjacent to the original school, linked together by a one story glass conservatory allowing for inter-building access, creating unity for the Schoolhouse development.
Tags:
Landworks and Urban Capital complete $16 million Schoolhouse at Lower Mills
April 02, 2008 - Owners Developers & Managers
 (1).png)








