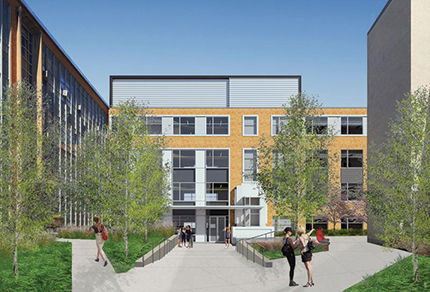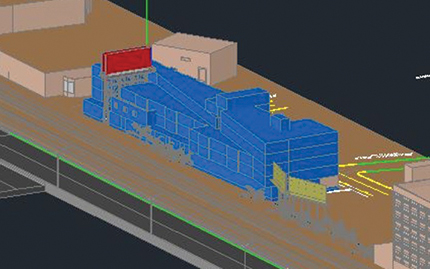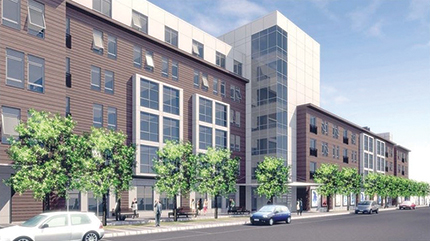


How do we speed up construction? Are there innovative tools to assist us with accuracy while maintaining integrity of the built environment? For years, contractors and design teams have sought ways to shorten timelines and increase precision.

Brennan Consulting
As Boston’s market continues its pace, our team at Brennan Consulting is providing a unique delivery of civil and survey. We continue to look for ways to set us apart here in New England. Our long standing experience in laser scanning has brought an increase in demand for these services. Laser scanning, also known as high definition surveying (HDS), is a process of high-accuracy mapping that uses laser beams to capture complete 3-dimensional detail of the built environment.
To minimize risk, laser scanning can be used to:
• Obtain as-builts of existing columns, floors, façades and mechanical equipment,
• Assist during tenant fit-up on large project construction,
• Re-glaze entire buildings,
• Re-level concrete floors and calculate new dead loads,
• Connect existing to new construction,
• Modify building massing to provide non-obstructed views to a billboard/sign, and
• Renegotiate leases due to reduced visibility of a billboard/sign post-construction.
Perry Hall, Francis College of Engineering for UMass Lowell. Brennan Consulting surveyors are currently working on the Perry Hall project at UMass Lowell; a $50 million renovation of their historic engineering building. According to UMass, the renovations “will create flexible, medium-service labs in areas central to the Massachusetts economy, including biomedical, chemical and environmental engineering, as well as biomanufacturing and clean energy.” Brennan’s laser scanning services are being used to re-level existing concrete floors, calculate added dead loads, and provide a comprehensive analysis of future structural issues prior to construction. (Perkins + Will Architects with Studio 2112)
75 Braintree St., Allston, Mass. for Waypoint Companies. Brennan Consulting is also performing civil, survey, laser scanning and permitting for one of the latest residential developments by Waypoint Companies. The six-story mixed use project in Allston is located between Braintree St. and the Mass. Pike. Young professionals are the target audience for the 80-unit apartment complex with restaurants, shops, clubs and underground parking. Construction is currently wrapping up and the building is LEEDS Certified Silver, headed for Gold. (Neshamkin French Architects)
Brennan surveyors performed mobile laser scanning to ensure that a Clear Channel billboard on site would not lose visibility due to the new construction. The Mass. Pike and project neighborhood were laser scanned from the view point of passenger vehicles. A 3D model of the new building was then superimposed on the mobile scan, illustrating that the top three floors would partially obstruct the billboard. Working with Brennan engineers and surveyors, the architect redesigned the building early in the process, allowing the client to preserve the billboard’s viewshed and honor Clear Channel’s 99 year lease. (Neshamkin French Architects with Brennan Consulting)
Brennan Consulting delivers several unique services to minimize client risk. The viewshed study for 75 Braintree St. and the concrete floor re-design at Perry Hall are no exception. Working with Brennan, contractors and design teams are finding laser scans identify issues early in the process, saving stakeholders time and money.
Laureen Poulakis is a principal with Brennan Consulting, Inc., Burlington, Mass.








.png)